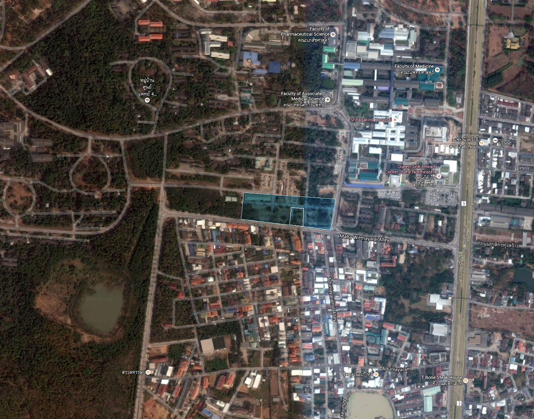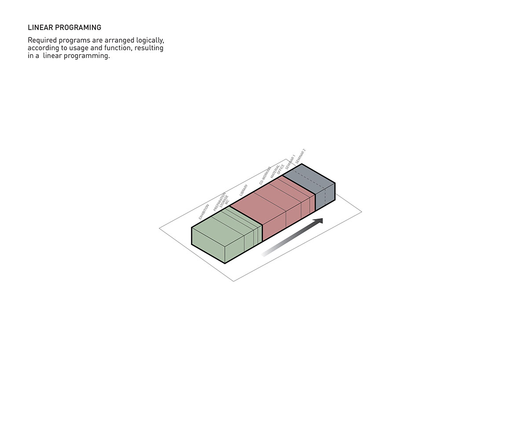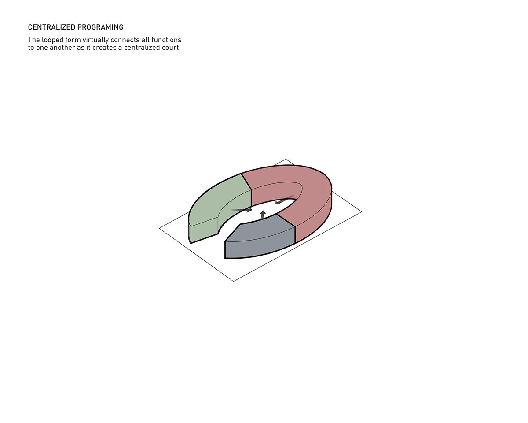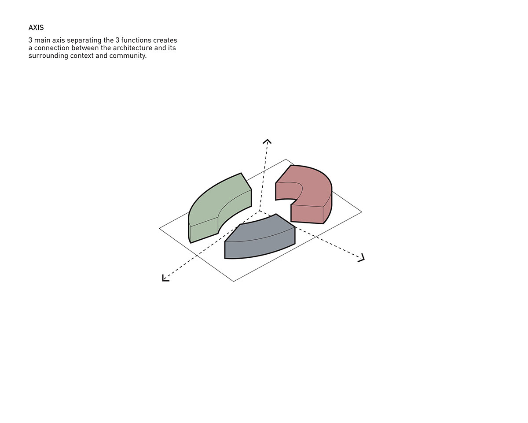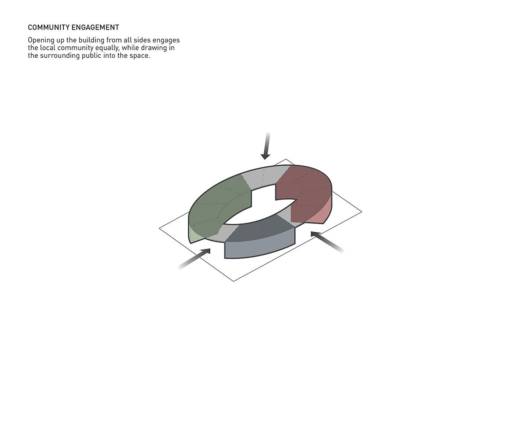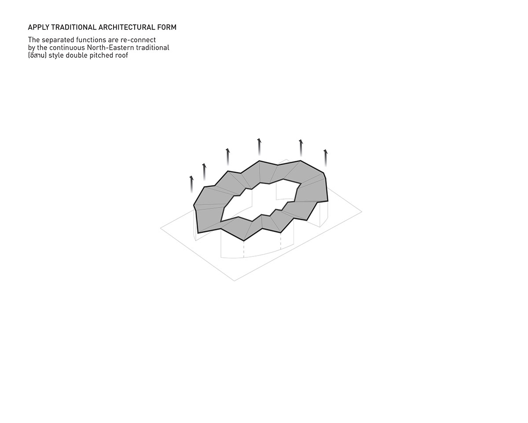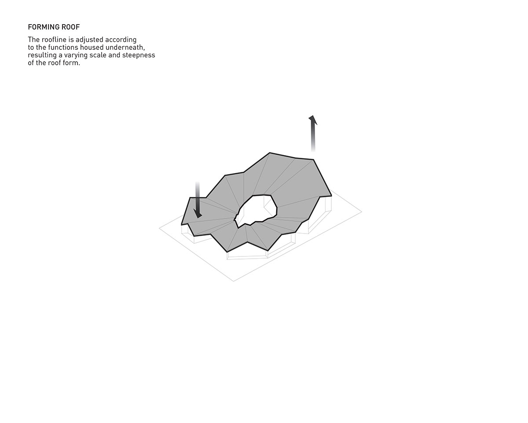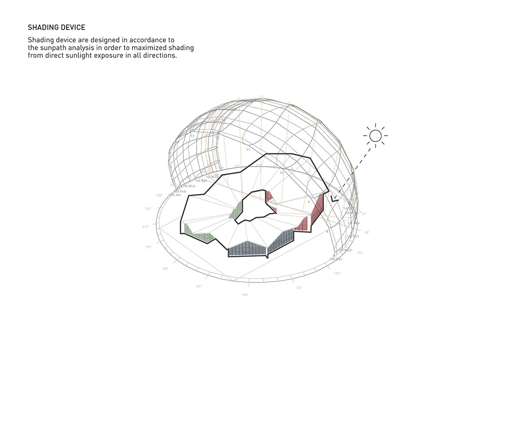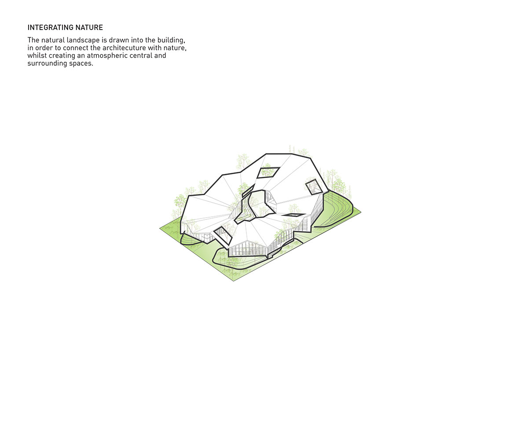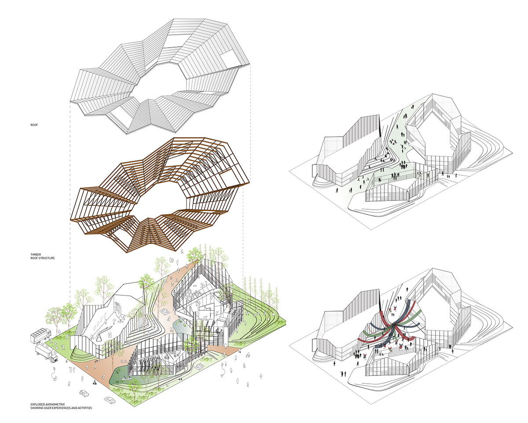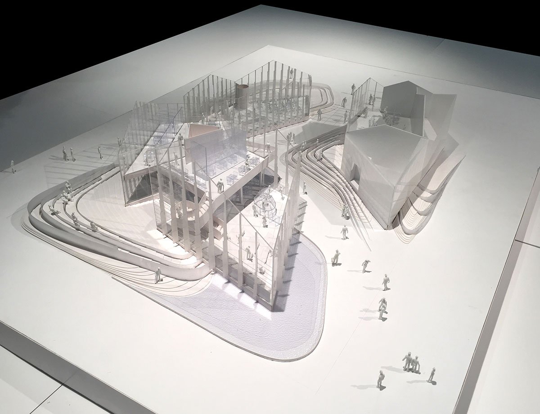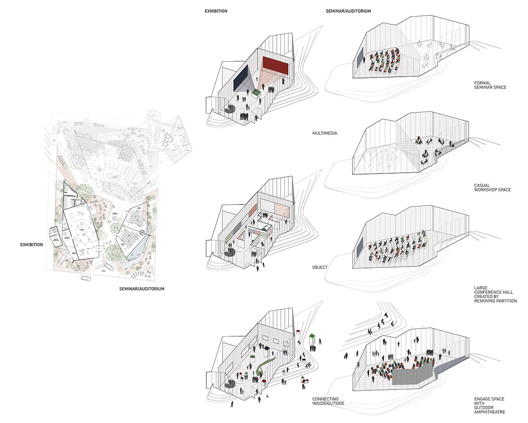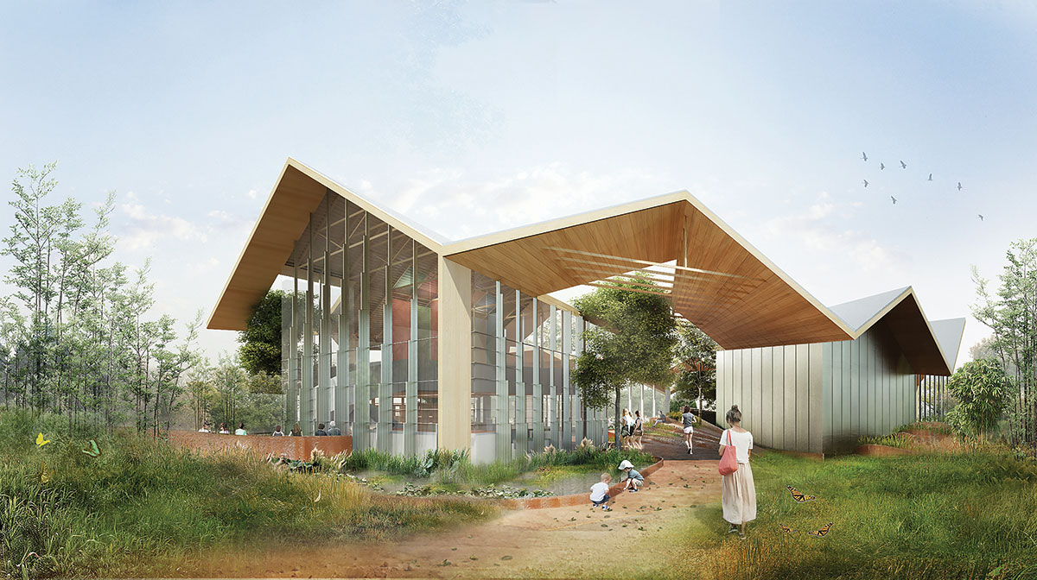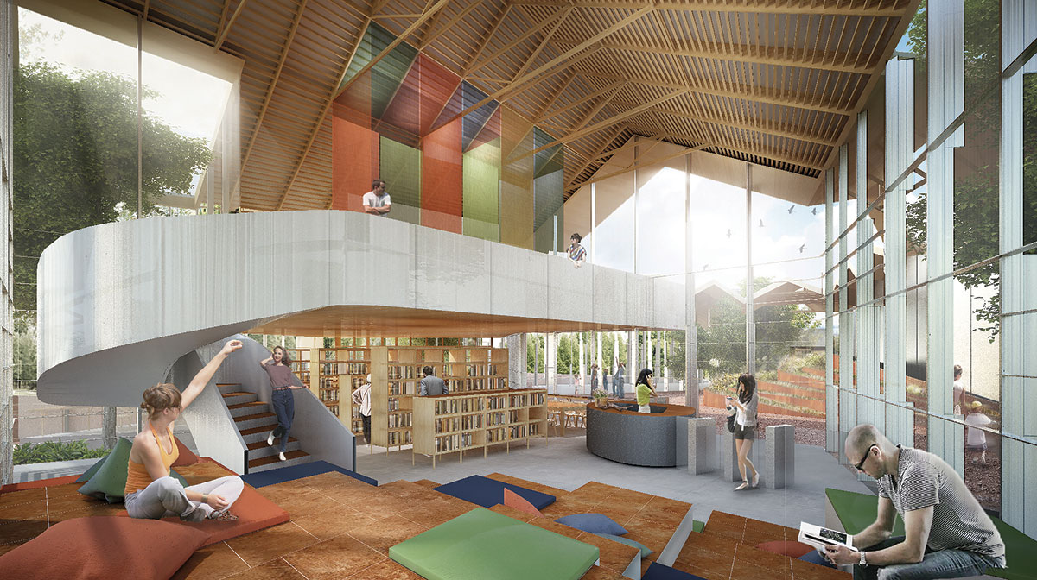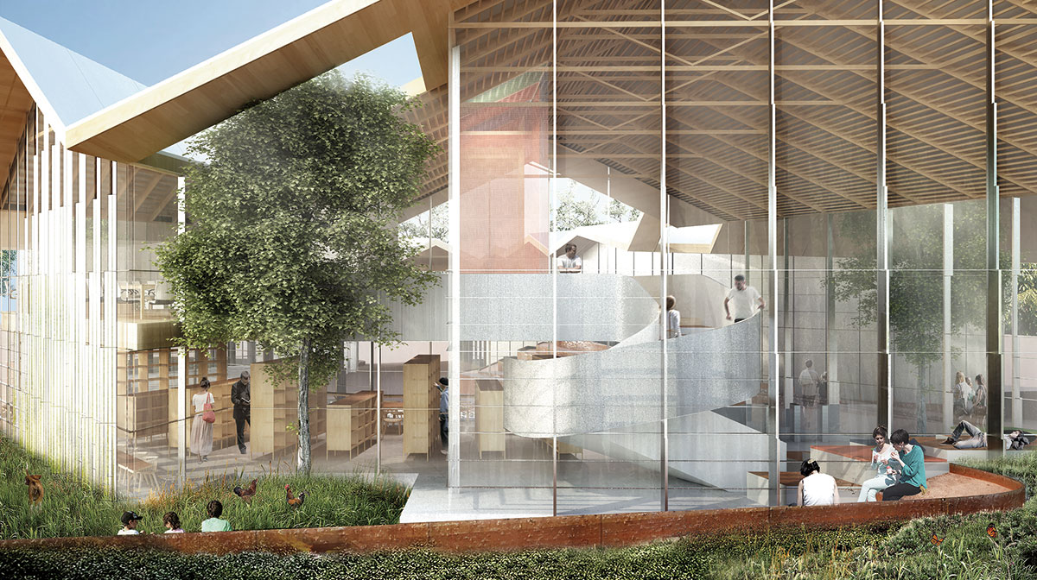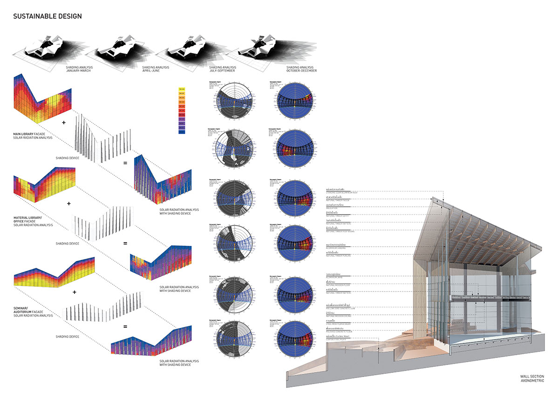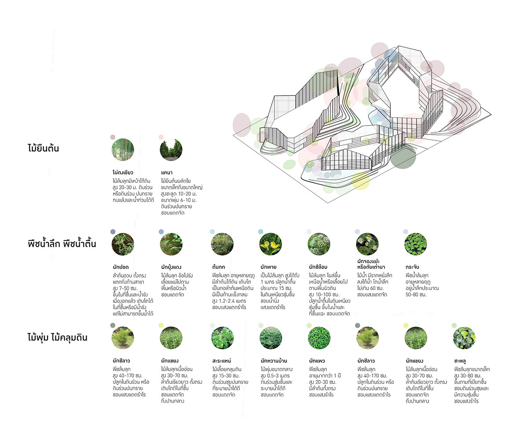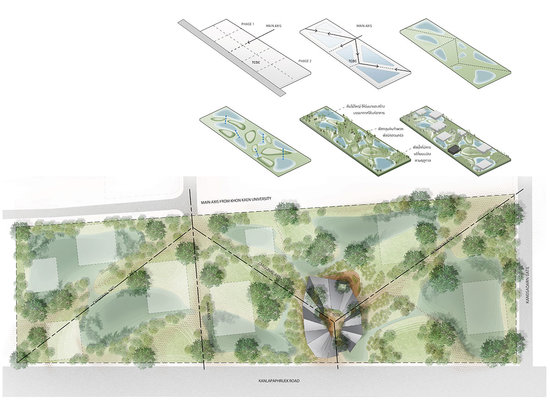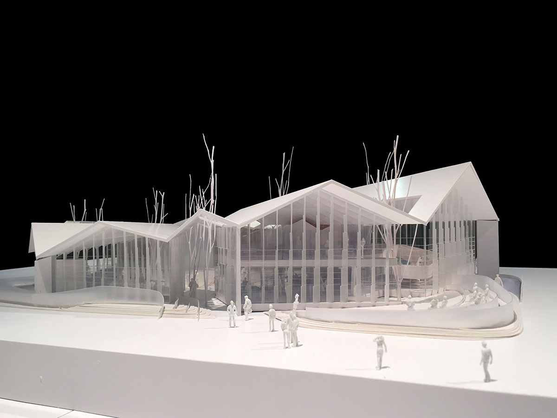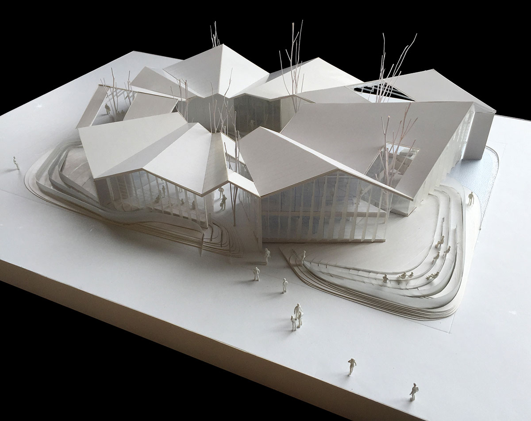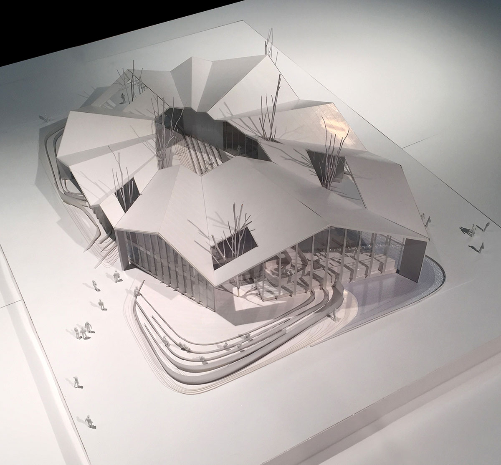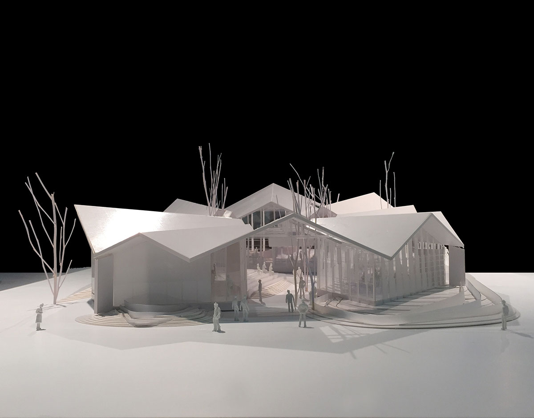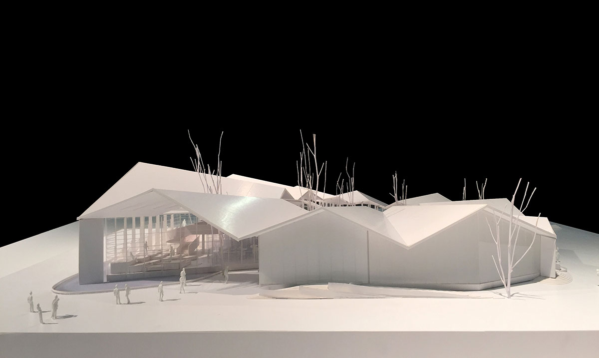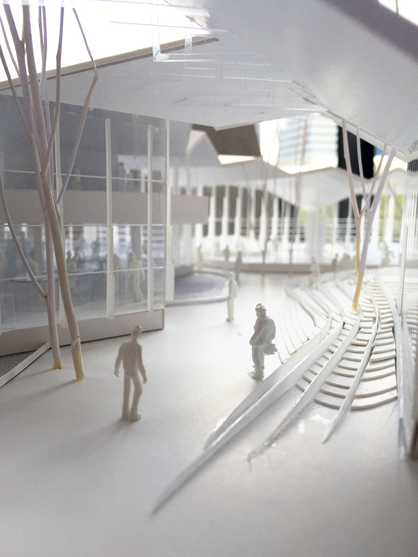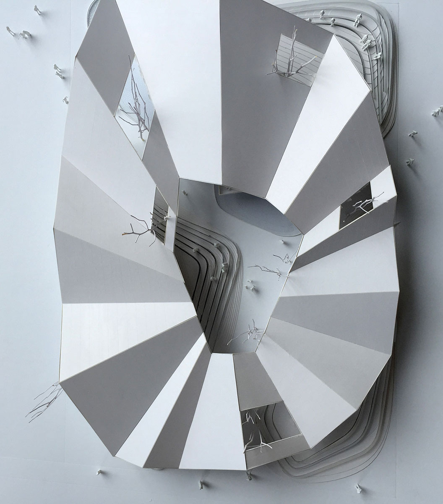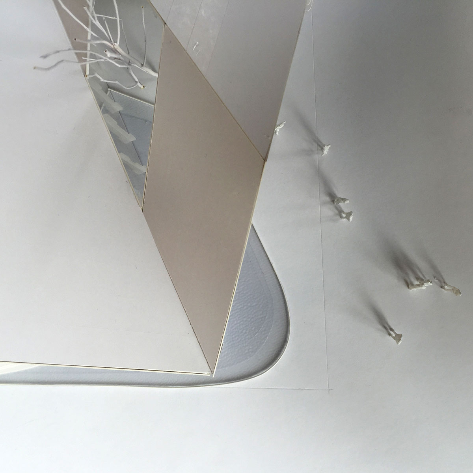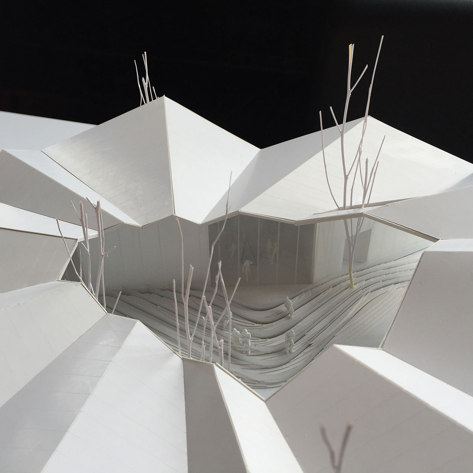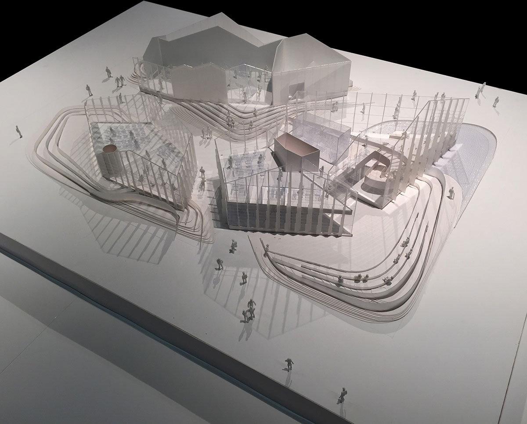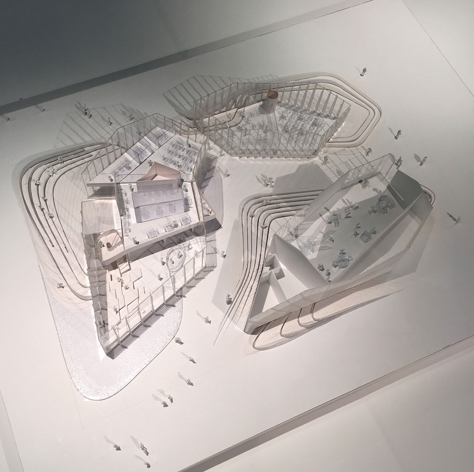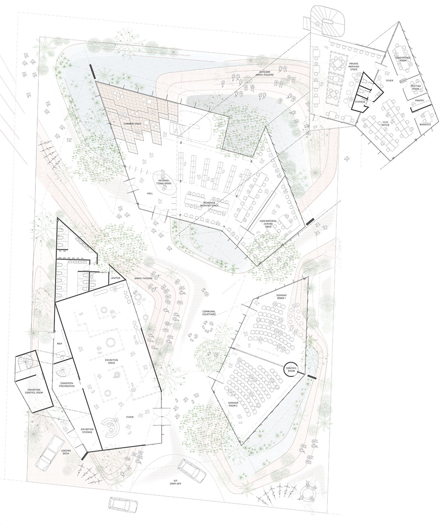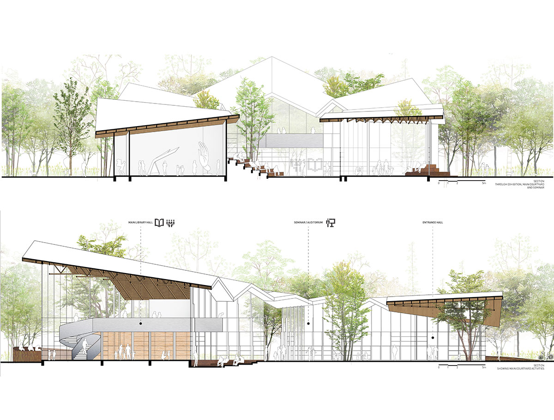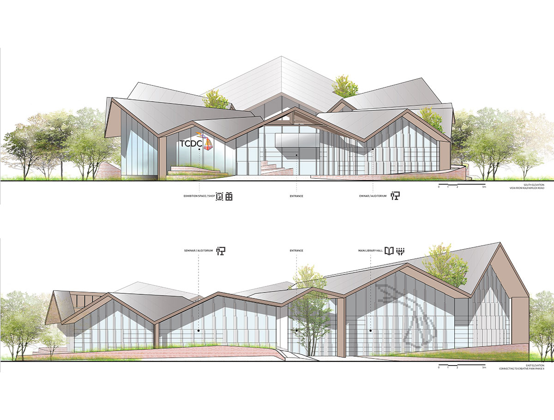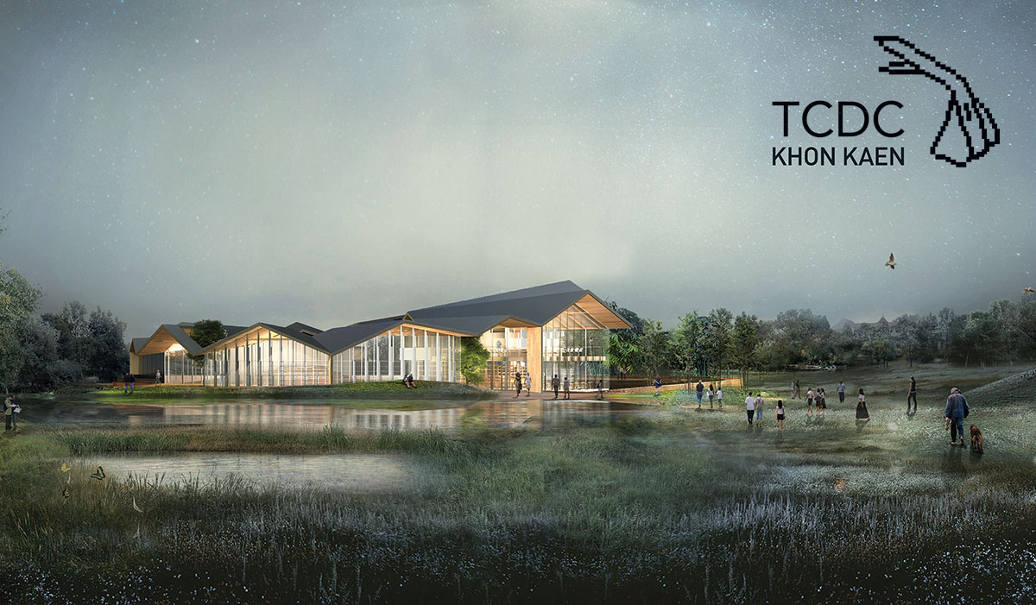
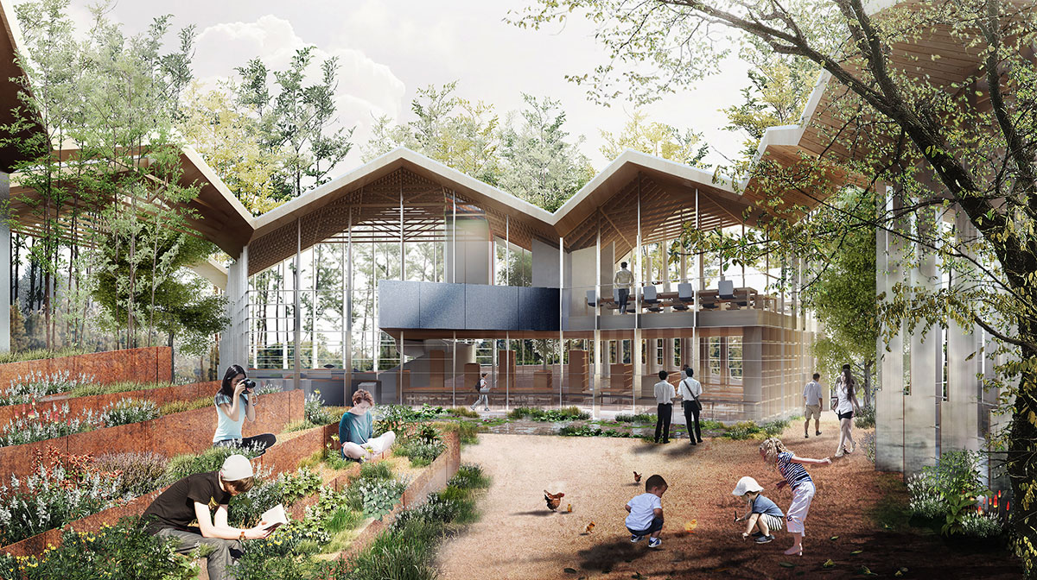

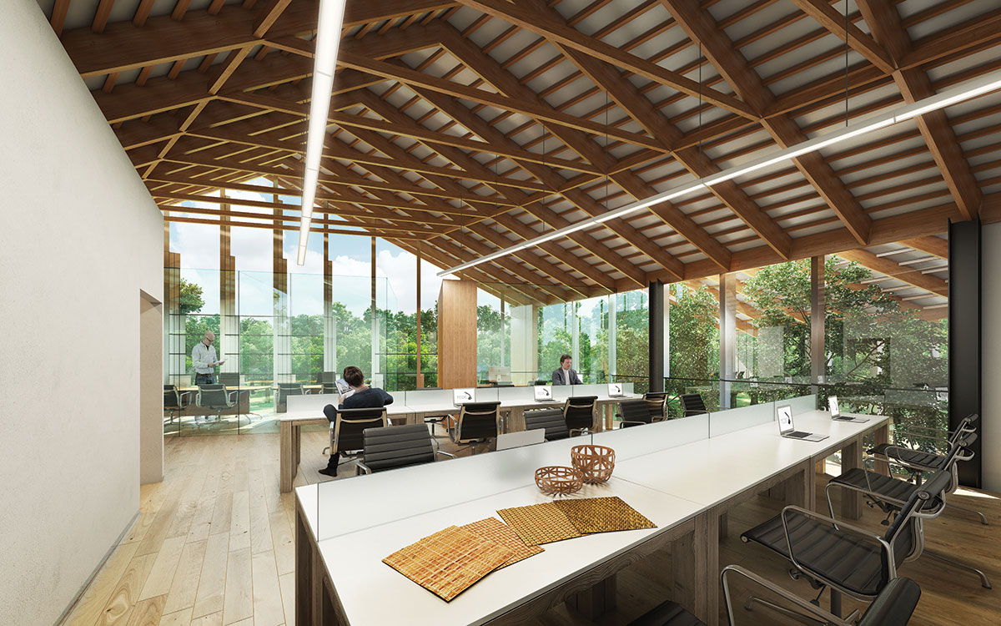
Location: Khon Kaen, Thailand
Type: Architecture and Interior Design (Competition)
Program: Library, meeting rooms, and exhibition space
Client: TCDC
Site Area: 2,410 sqm.
Built Area: 1,500 sqm.
Design: 2016
The design concept of TCDC Khon Kaen was inspired by the Thai Northern or E-Sarn cultural custom of [Lom Wong] or “ล้อมวง” — an action which describes the physical gathering of people in a circle, where everyone faces one another in communion and affinity. This manner of social engagement is distinctive not only to the day-to-day interaction of the E-Sarn people, whose easy-going, fun-loving, and community orientated attitude naturally draws people together to gather in a circle for meals, activities, or ceremonies, but extends to the inward-facing orientation of their architecture that urges community engagement and the exchange of ideas for development.
The idea of「Lom Wong」is interpreted and translated effortlessly into the planning of the three main functions of TCDC where the library, auditorium, and exhibition space are positioned to face inwards to one another, to create the central communal space for social gathering and congregation. Furthermore, by arranging the planning in this manner, the architecture is all inclusive, where no singular circulation or function is viewed as more important than the other. This non-hierarchical planning allows for the freedom of movement about the TCDC building and extends beyond to the Creative Park, enabling the community to create Creative Ecology through the freedom of assembly and exchange of ideas, with TCDC as the heart of community.
The design concept of the masterplan is inspired from the Project Under the Royal Patronage of his Majesty the King: the「Khoak-Nhong-Na Model」or “โคก–หนอง–นา โมเดล” which is an integration between local traditions and geological studies as a framework to design new ways of constructing architecture that inserts itself within nature, as well as a solution to handle unpredictable shifts in weather and climate patterns. Unique to this model is the excavation of land to create a series of natural ponds to act as a reservoir, and using the excavated earth to re-terrain the area, creating a series of undulating slopes that can freely be utilized by the community in whichever manner they see fit.
This characteristic derived from a simplistic and straightforward model of thinking is able to create a landmark ecological landscape for the Creative Park, whilst also acting as a case study for future public space planning.
The connected roof line of the proposal alludes to the twin house vernacular architecture of the region. This use of vernacular architectural language is not only a response to the region’s climatic condition but also an attempt to create of a common public space or「Laan」or ”ลาน” that local feels connected to and are comfortable to inhabit. By acting as both the main circulatory distributor of programs and a point of assembly, the public space created encourage social engagement and interaction amongst visitors.
The design of the openings alludes to the patterns and proportions of the traditional E-Sarn wood siding. The use of regional motif is not simply a nod to the regional tradition but a modern architectural interpretation and adaptation that is relevant to the three main functions of the building.
Alongside the principal idea of「Lom Wong」for the design and planning of TCDC Khon Kaen, the theory and practice of Sustainable Design also plays a crucial role in the zoning and spatial organization. The predominately enclosed exhibition space is strategically positioned in the West, to act as a heat barrier for the rest of the architecture. Similarly, by situating the auditorium in the east, both spaces simultaneously help moderate the climatic condition of the central courtyard to be within the human comfort zone, enabling the space to be used freely throughout the day. Finally, the library space is positioned in the North, where it will receive the least amount of heat from the sun, allowing for the maximum usage of glazing to harness the most natural light.
Concurrently, beyond its strategic positioning, the openings and shading devices were designed to respond to the amount of radiation received by glazing, in relations to its orientation, through its various proportions and degree of rotation. The shading strategy contributes not only scientifically to the reduction of heat entering the spaces, but also aesthetically, in the creation of a unique characteristic for the architecture.
As a response to the planning strategy, each of the three main programs were designed with emphasis on flexibility in operation and usage within its own function, its adjacent functions, and architecture as a whole.
The open plan of the library allows for complete visual connection to the overall space, as the large windows filters in natural light, illuminating the entire space, it extends the space to the outside, blurring the line between interior and exterior. The extension of the exterior space into the interior creates an open reading area that is flexible and relaxed. Furthermore, the private reading area on the loft mezzanine floor is designed to allow modification in multiple configurations, from an isolated reading room to a large group meeting, according to various needs of users.
The auditorium was designed to accommodate a variety of programs, including workshops, lectures, seminars, and other associated activities. With its capacity for 200 visitors, the large open space can be subdivided into to two rooms, providing for simultaneous activities. Furthermore, the auditorium was designed to open up and encourage utilization of the public courtyard, connecting each function as it expands is space outwards.
The exhibition space was also designed for flexibility in modification of space to accommodate different mediums. In the same manner as the auditorium, the exhibition space is able to expand out to the central courtyard and engage the public. The cargo drop-off area and mechanical room is orientated to face westward, connecting to the main road while also acting as a heat barrier for the building.
Stu/D/O Project Team:
All Stu/D/O
In Collaboration with: Archive Studio
Landscape Architect: TROP
Interior Architect: Storage Studio
Graphic Designer Cookies Dynamo
Structural Engineer: Ittipon Konjaisue
Mechanical Engineer: MEE Consultant
