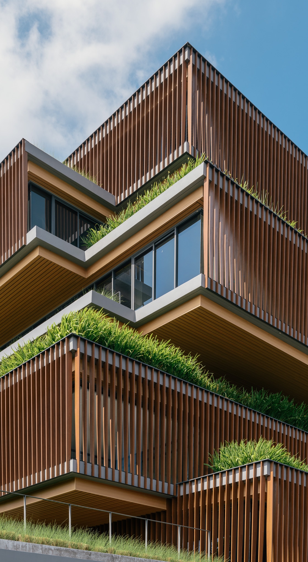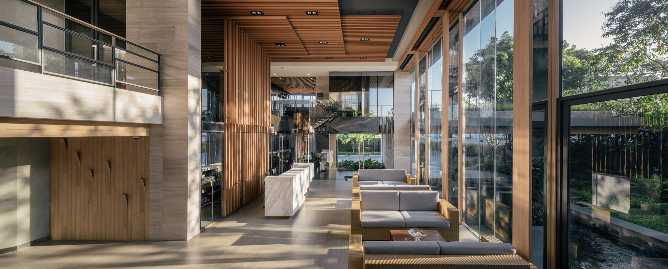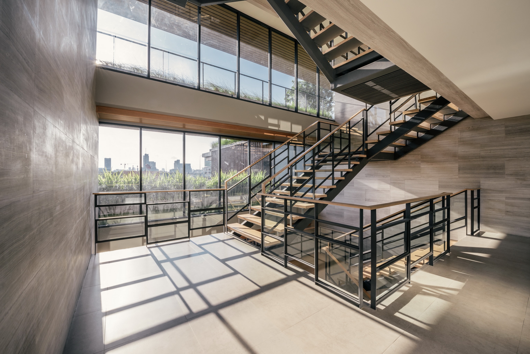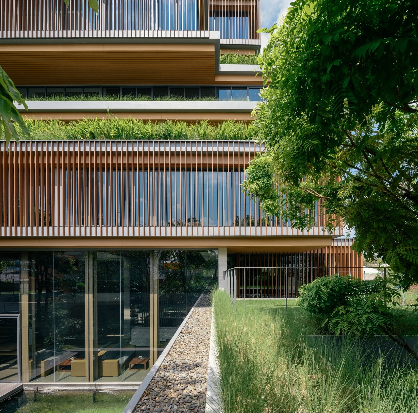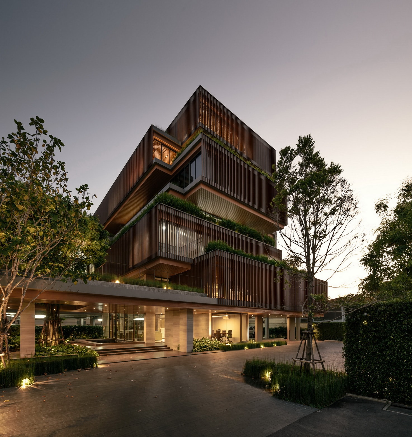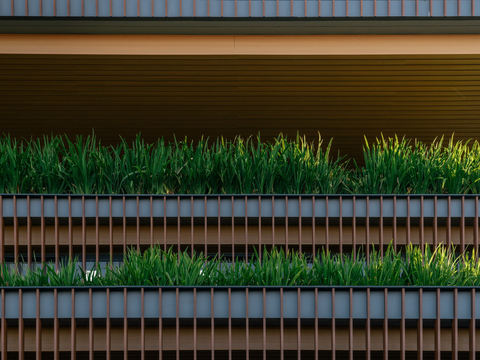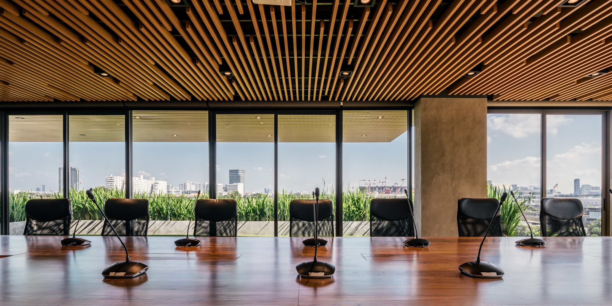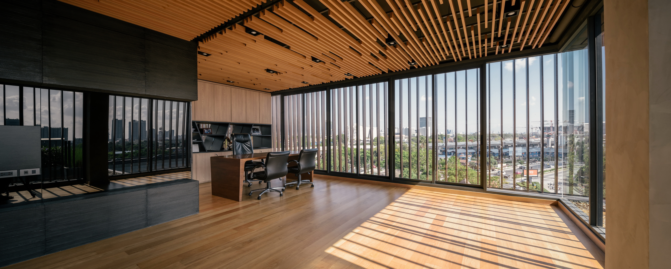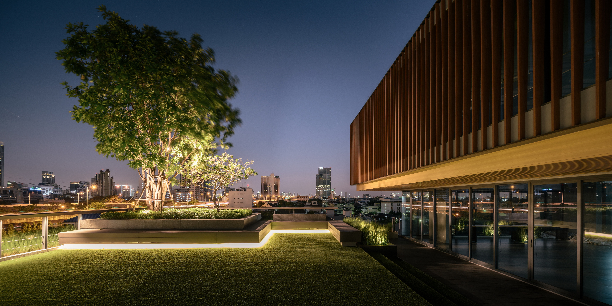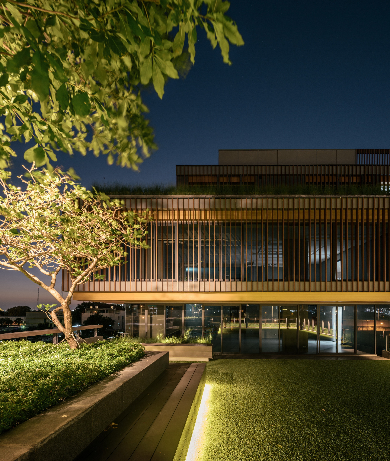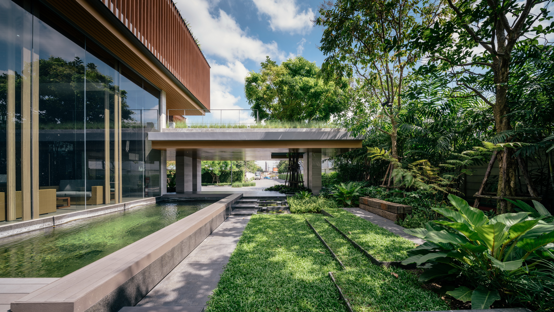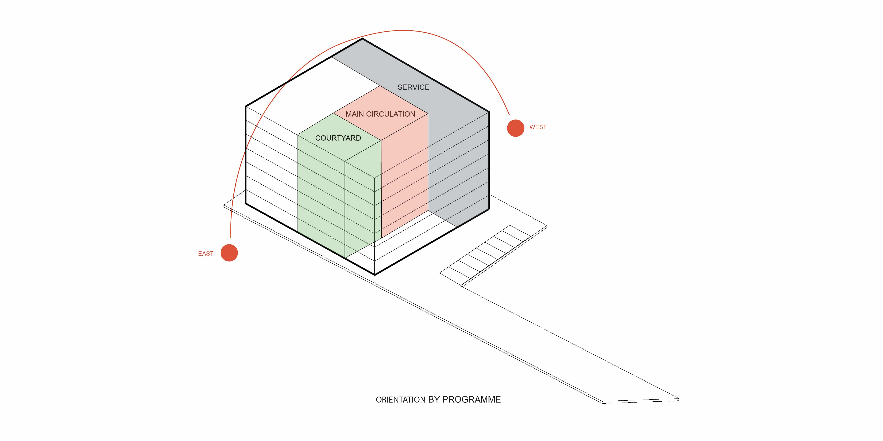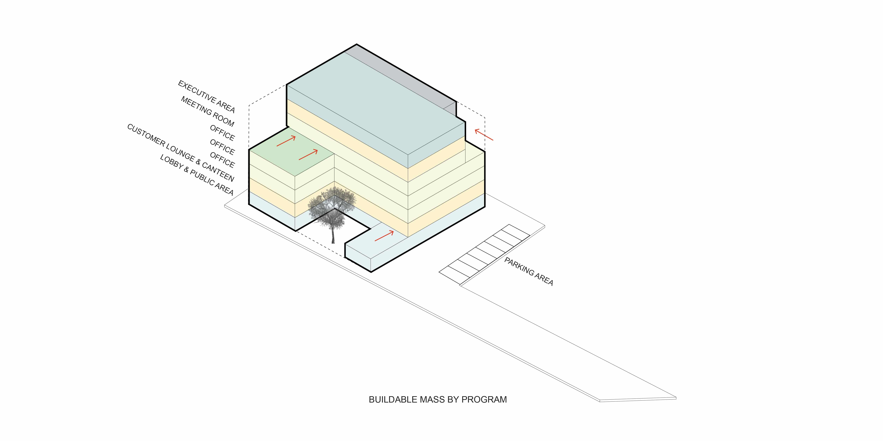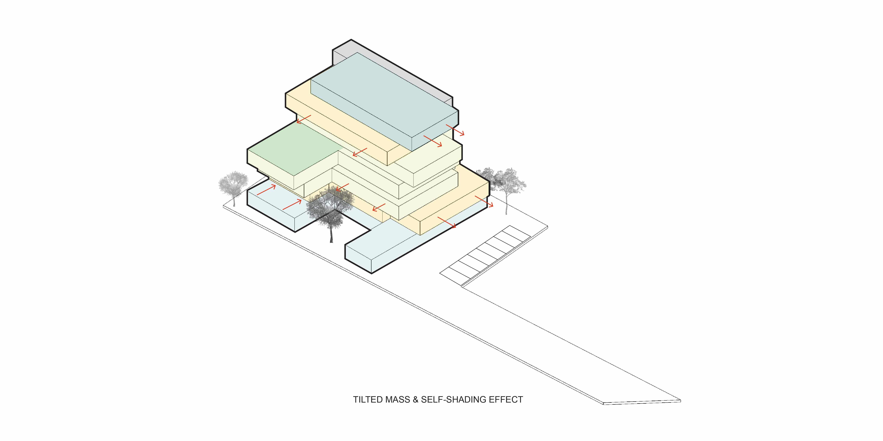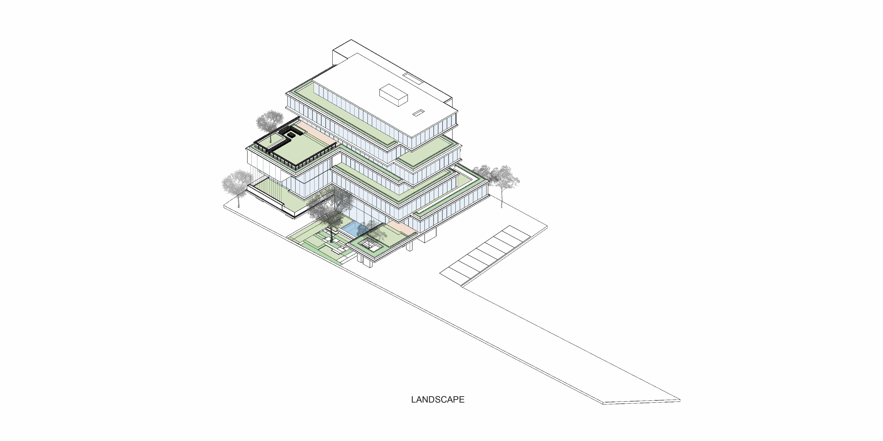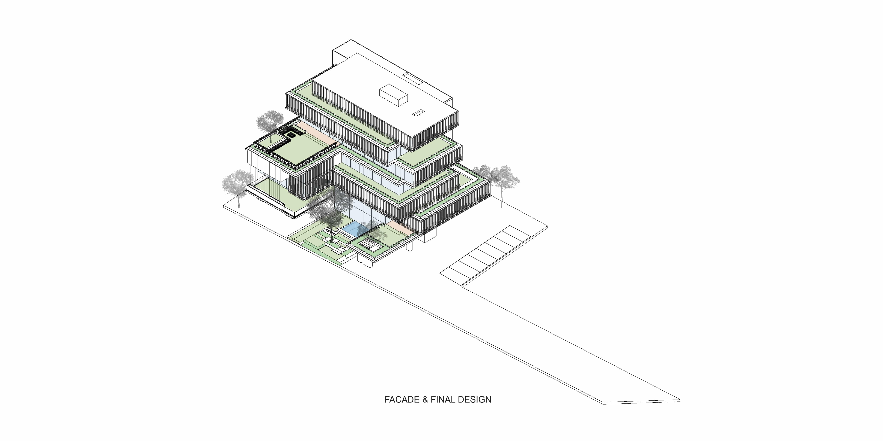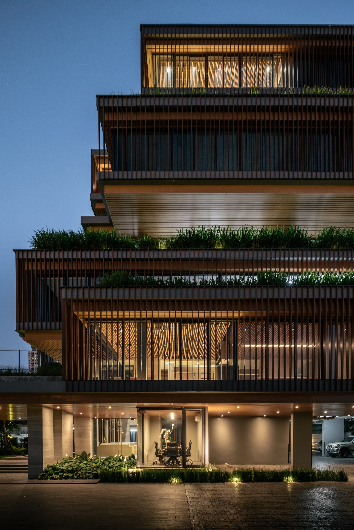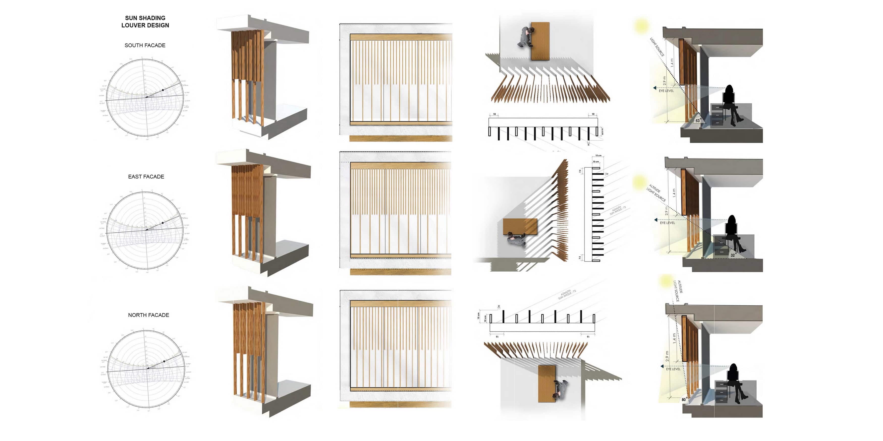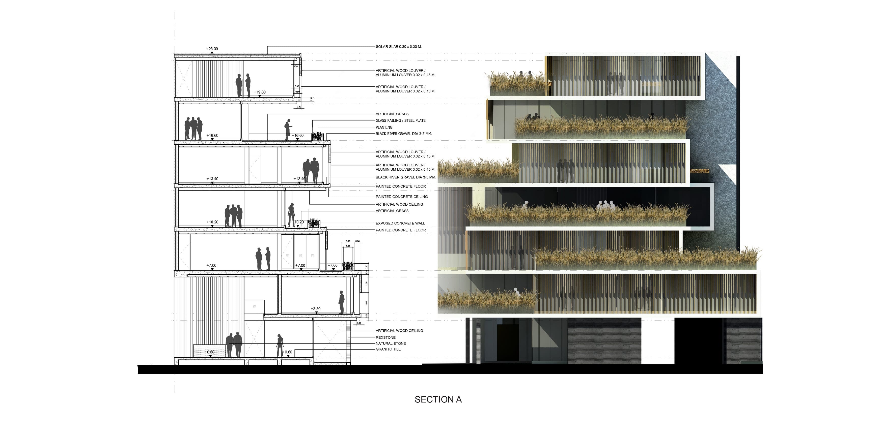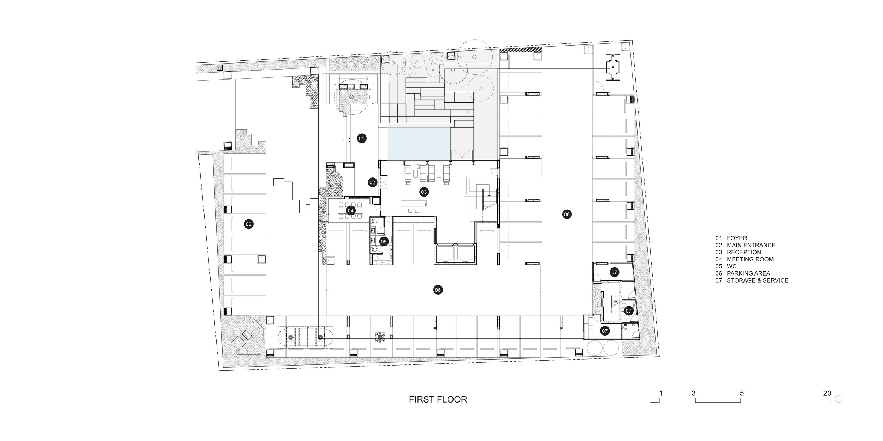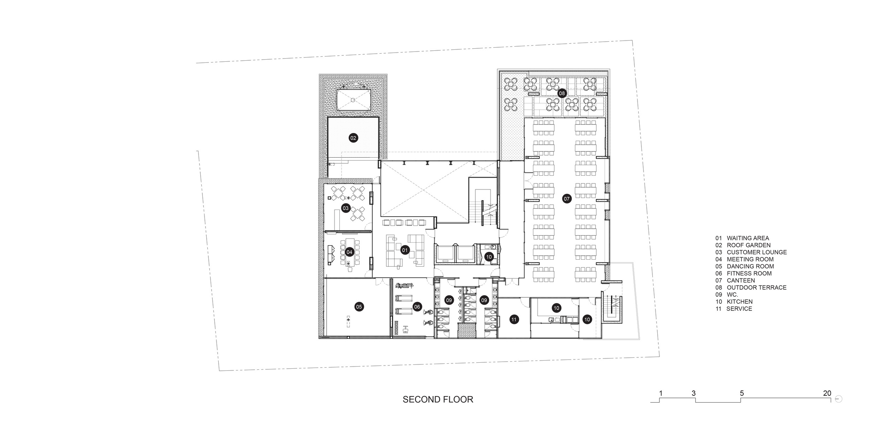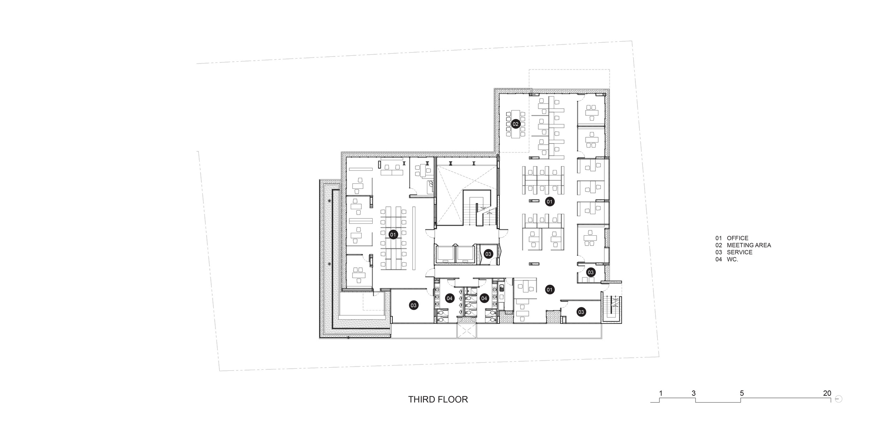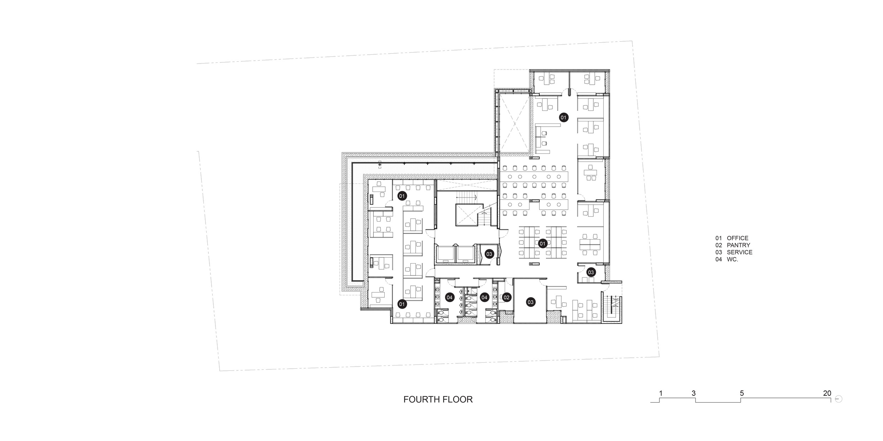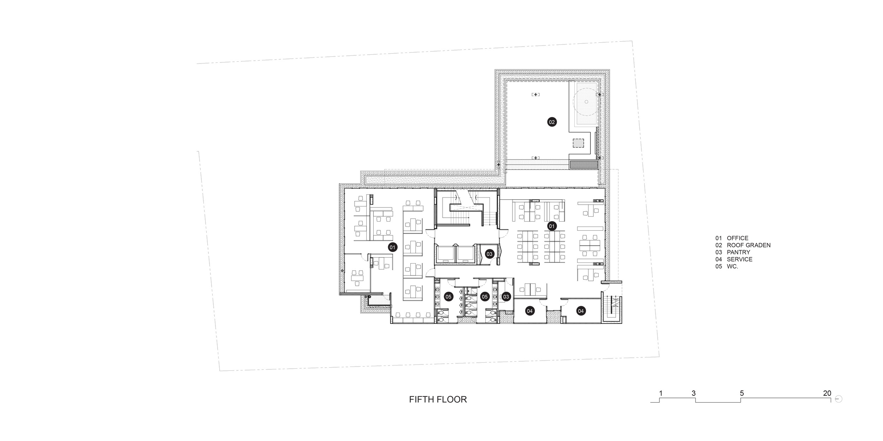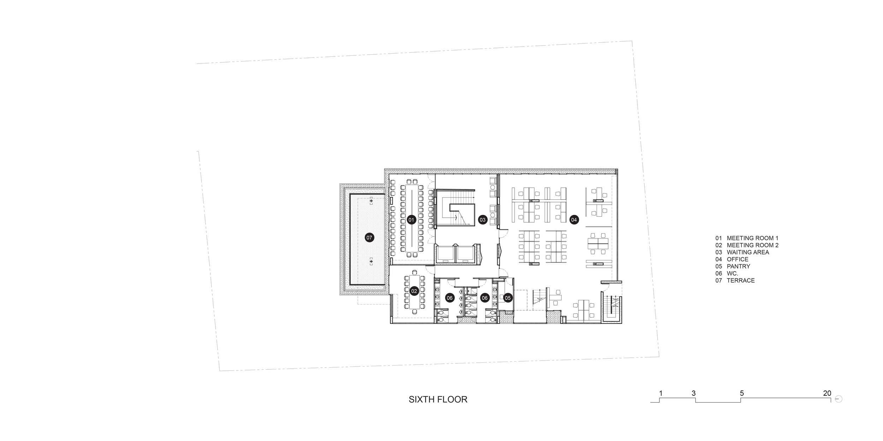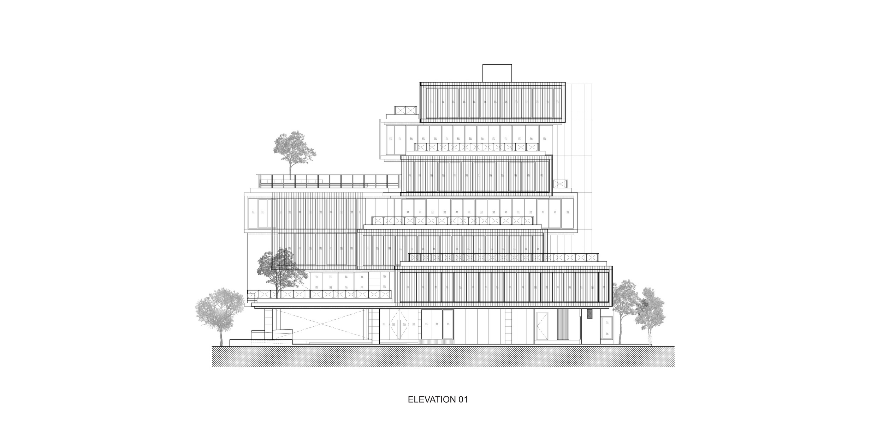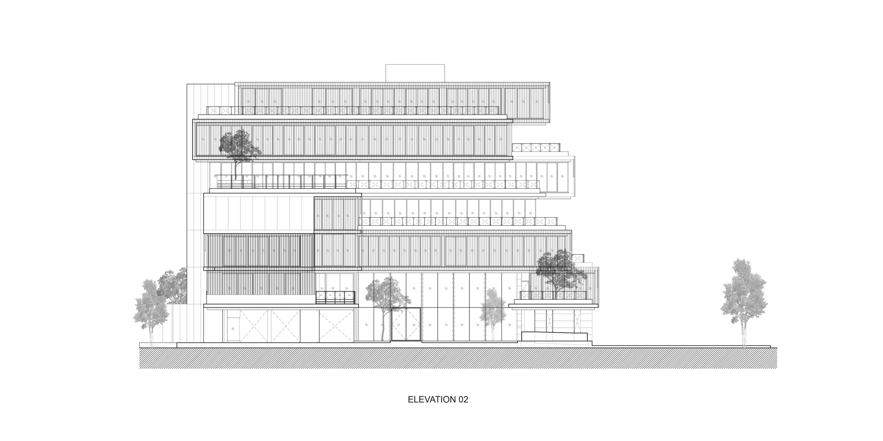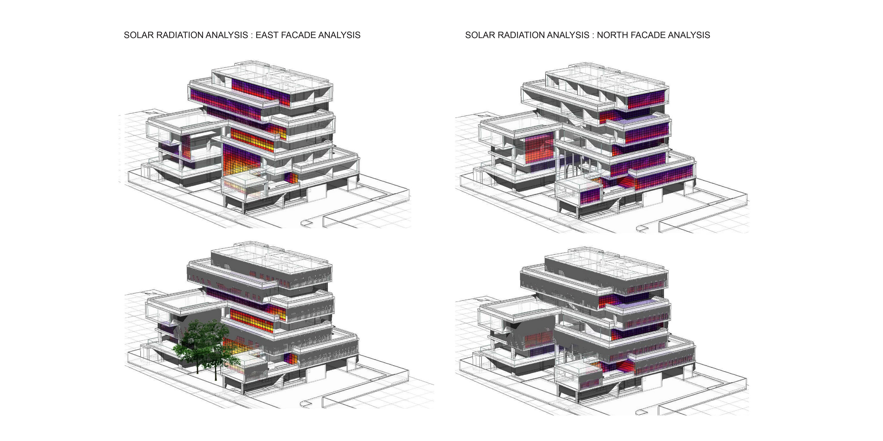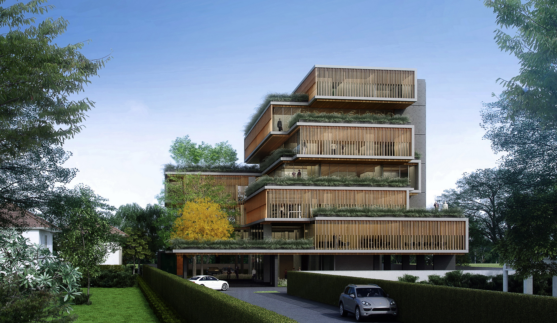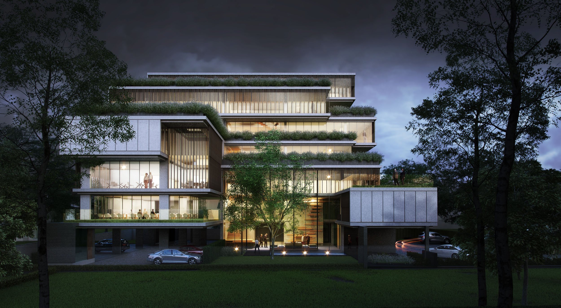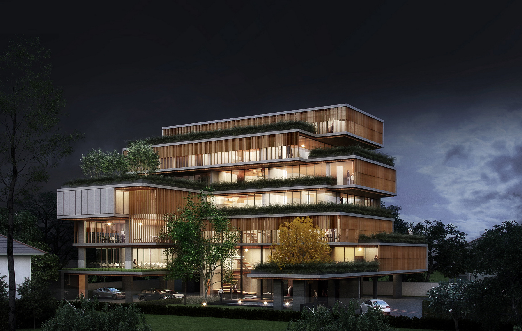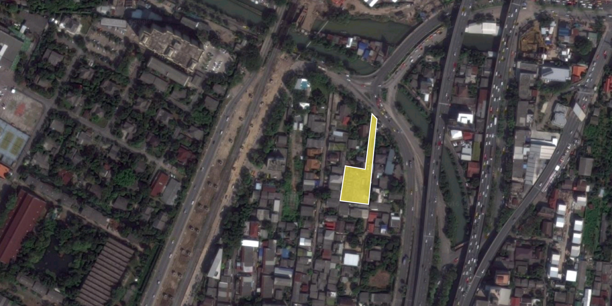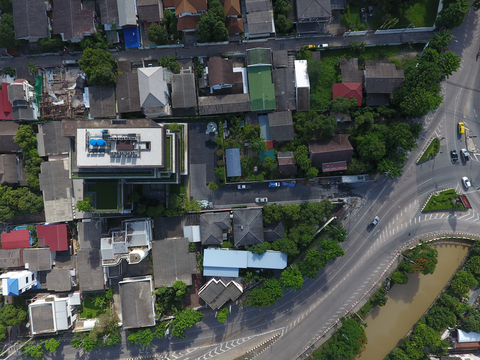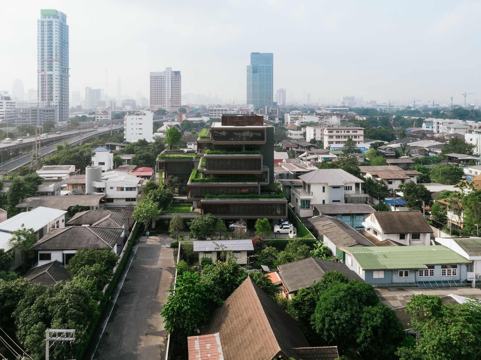



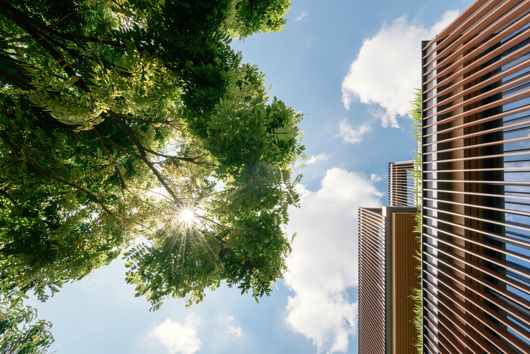
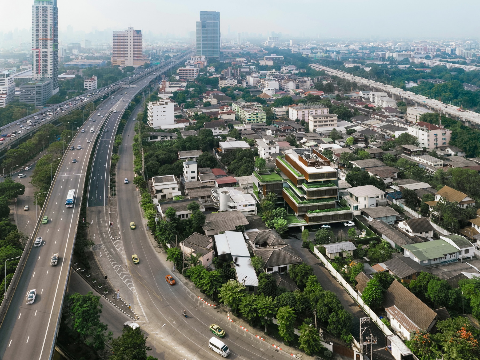
Location: Bangkok, Thailand
Type: Architecture and Interior Design
Program: Office Building
Client: Inter Crop Co.,Ltd.
Site Area: 2,450 sqm.
Built Area: 3,500 sqm.
Design: 2014-5
Completion: 2018
Construction Cost: N/A baht
In rethinking a 7-storey office building for a leading agricultural trading company, we envision a new workplace experience by approaching the design with a concept of the ‘rice terrace’ that becomes an architectural embodiment of the company’s philosophy and business operation.
Overcoming the challenges of site restrictions, limitations, and efficiency, we were able to achieve the idea of the rice terrace by slightly offsetting each floor to the other. This creates a series of overlapping cantilevers that becomes a flexible common area for all. The overhanging eaves provide ample shading for areas of gathering, relaxing, and working outdoors, providing a natural atmosphere inciting connectedness over compartmentalization; dissolving the boundaries between the interior and the exterior.These ‘rice terraces’ become a flexible common area for all, encouraging an awareness of place to foster a sense of belonging and shared identity for the company as a whole.
Beyond functionality, environmental design strategies were implemented in response to the tropical climate of Bangkok, Thailand. This includes the aluminum vertical fins of the facade that has become a mediator between the interior and exterior. Dimensions of the fins were calibrated with the sun angle to resolve over-exposure and heat gain from the sun in all directions; the vertical slats help to significantly reduce the reliance on air-conditioners by filtering excess heat. The landscape thermal mass of the ‘rice terrace’ on each floor also helps to reduce the cooling load of the building acting as an insulation from the direct heat of the sun. This results in the creation of a microclimate for the building which helps to neutralize the imbalanced climate conditions.
We envision a working environment that is distinct from a typical office building, not only by seeking to create a new working experience that can become a catalyst to increase the quality of life for each office member, but also extends beyond the site to become a green space for the surrounding context as well.
Stu/D/O Team:
Apichart Srirojanapinyo
Chanasit Cholasuek
Supachart Boontang
Patompong Songpracha
Landscape Architect: Field Landscape Studio
Lighting Designer: Stu/D/O
Identity Designer:
Structural Engineer: Wasan Thongpoon
Mechanical Engineer: MEE Consultants
Consultants: Rising Group
Contractor: Chaiwat Construction
Visualizer: Stu/D/O, DOF
Photography: Stu/D/O

