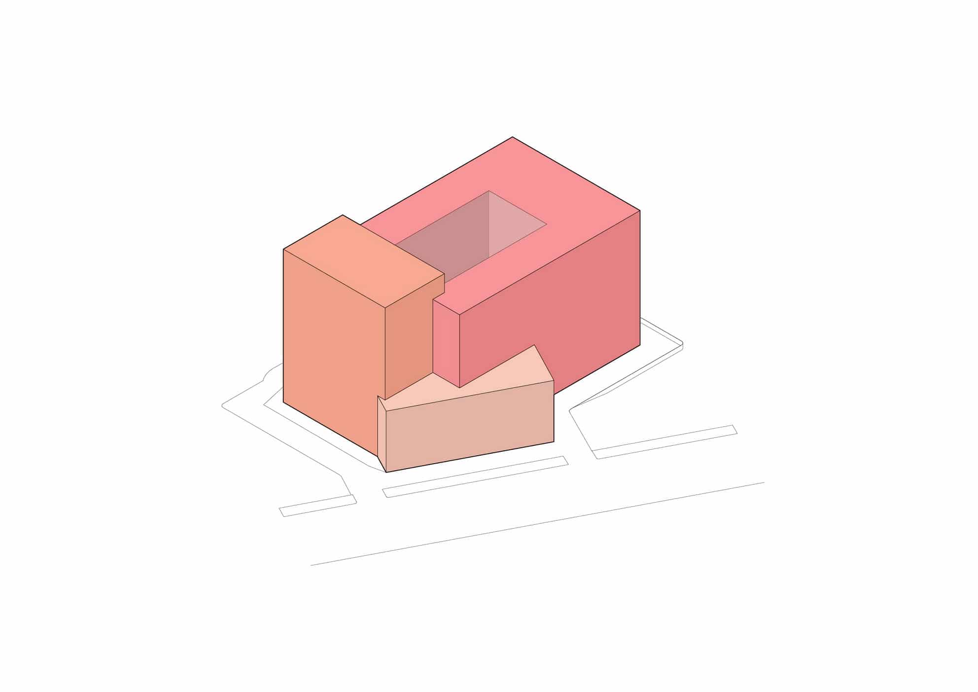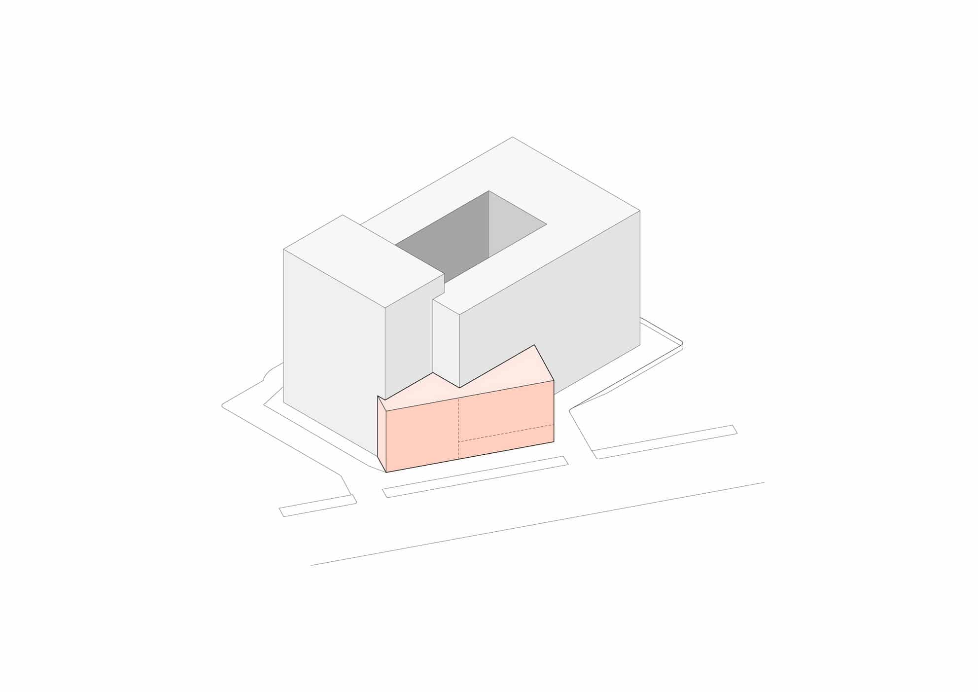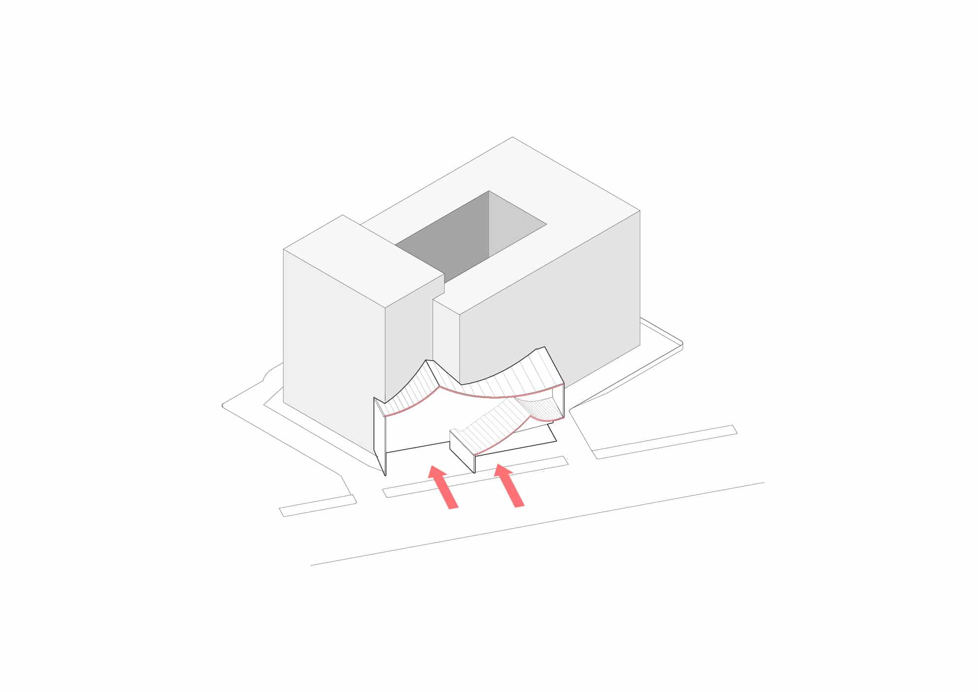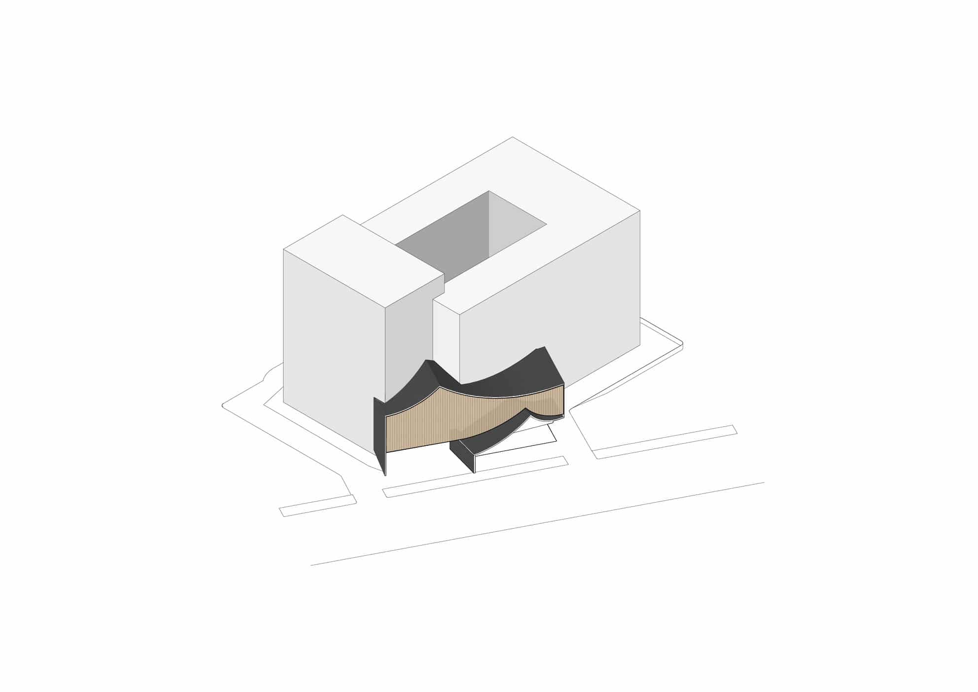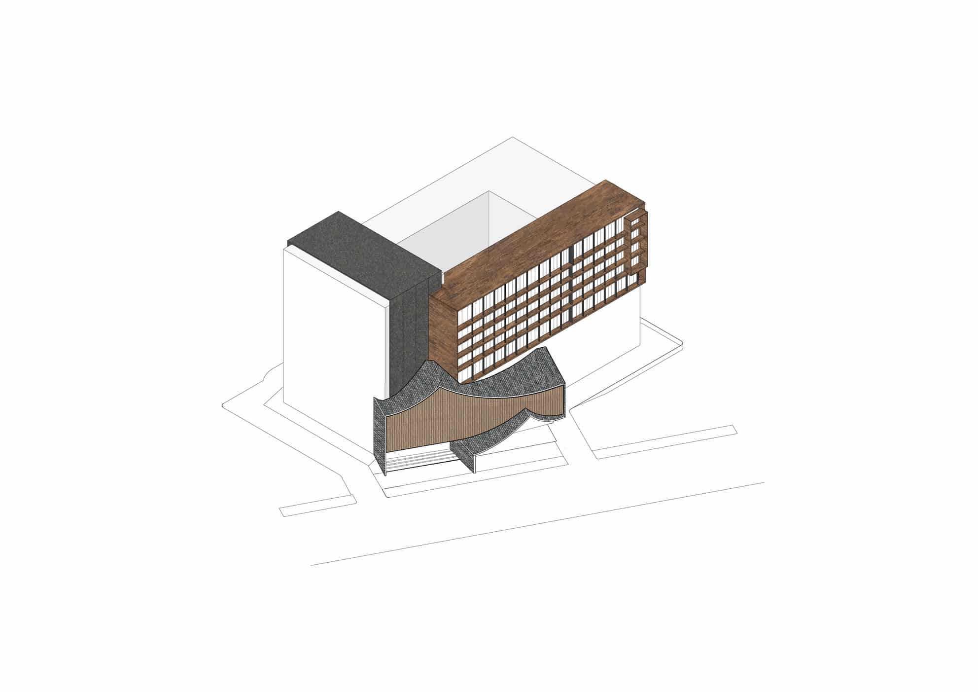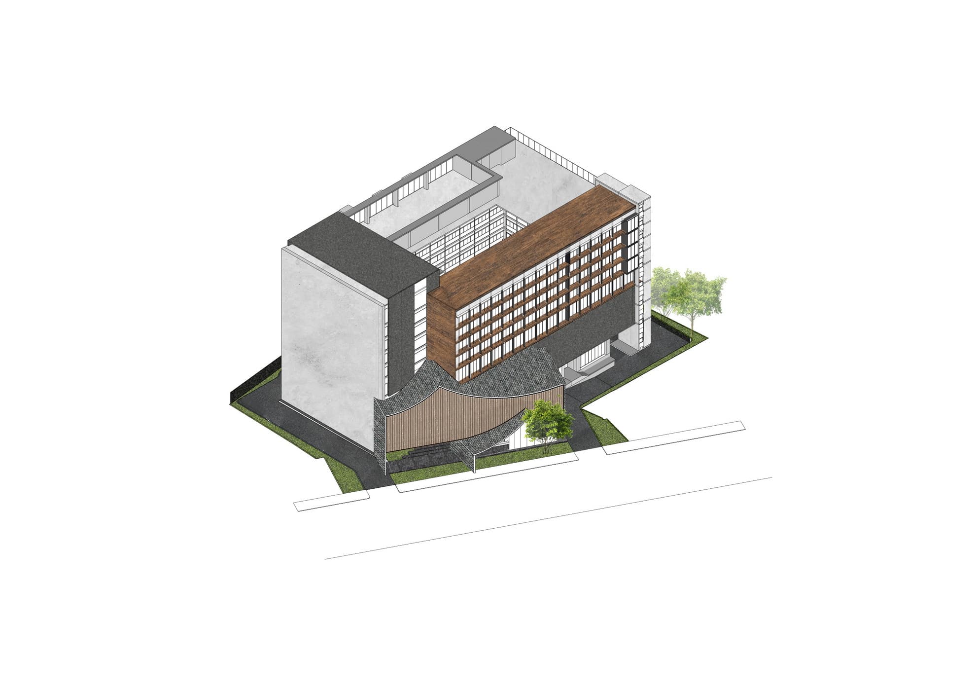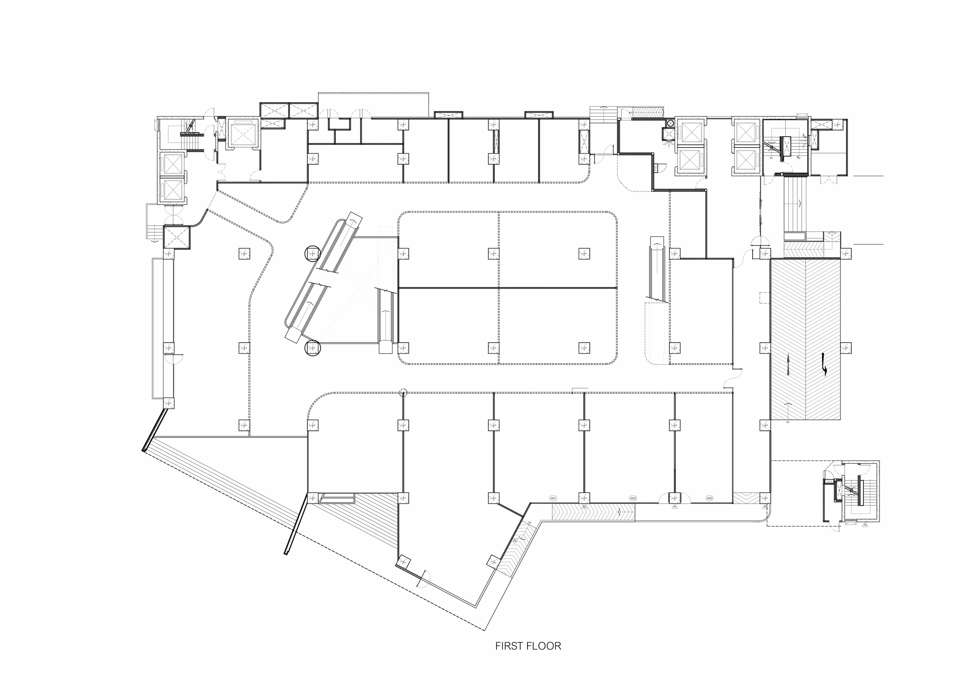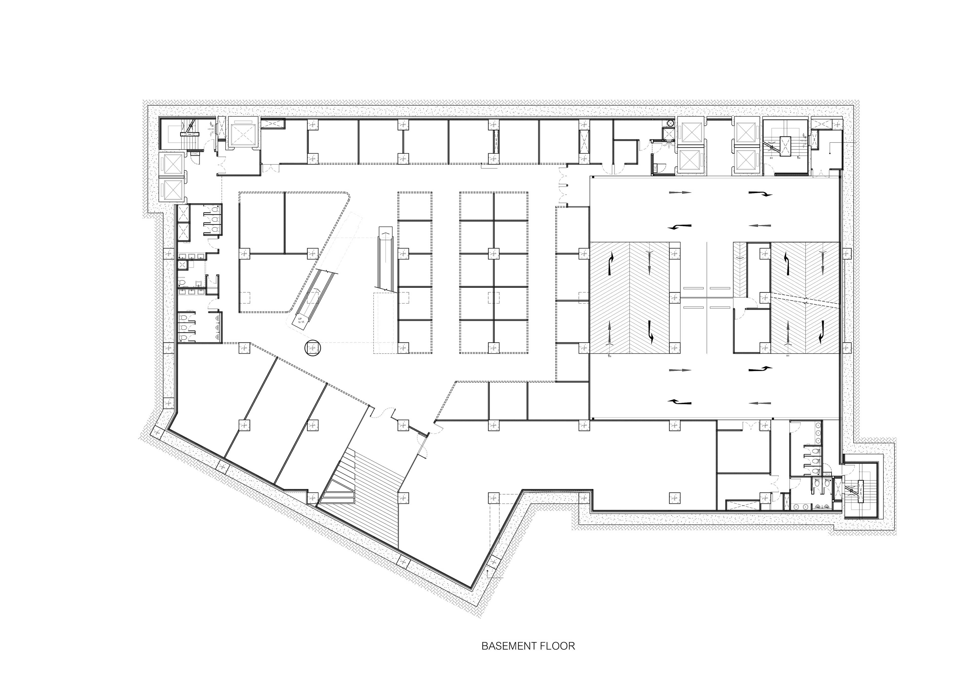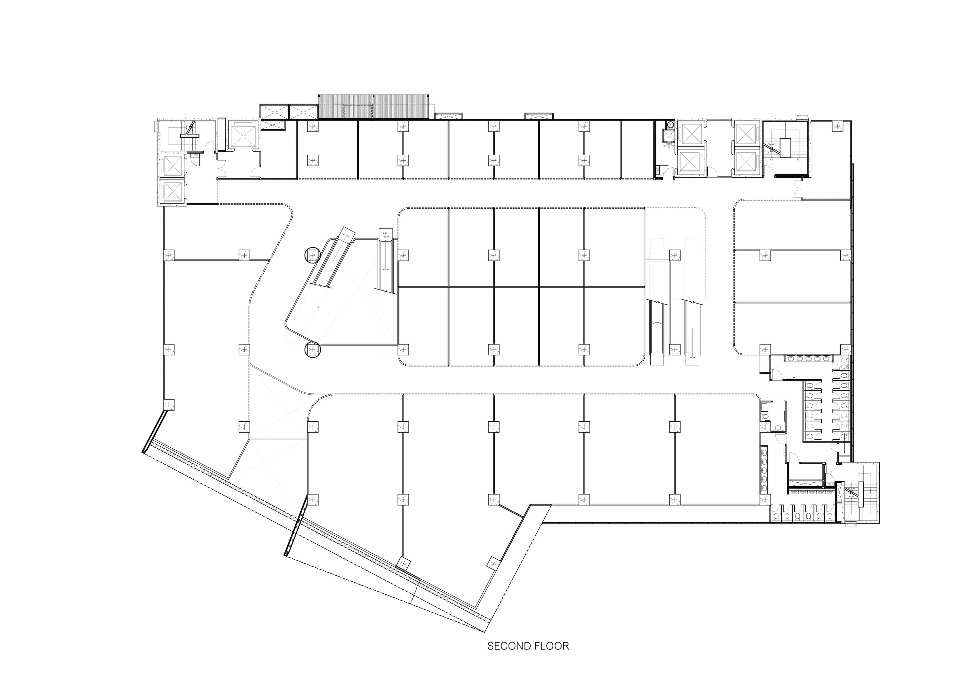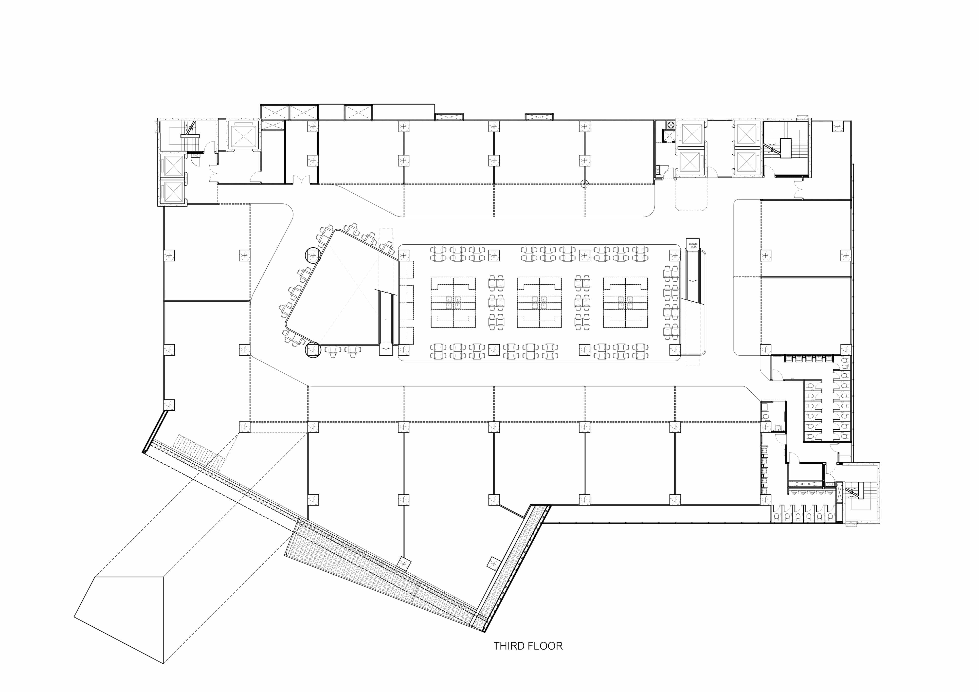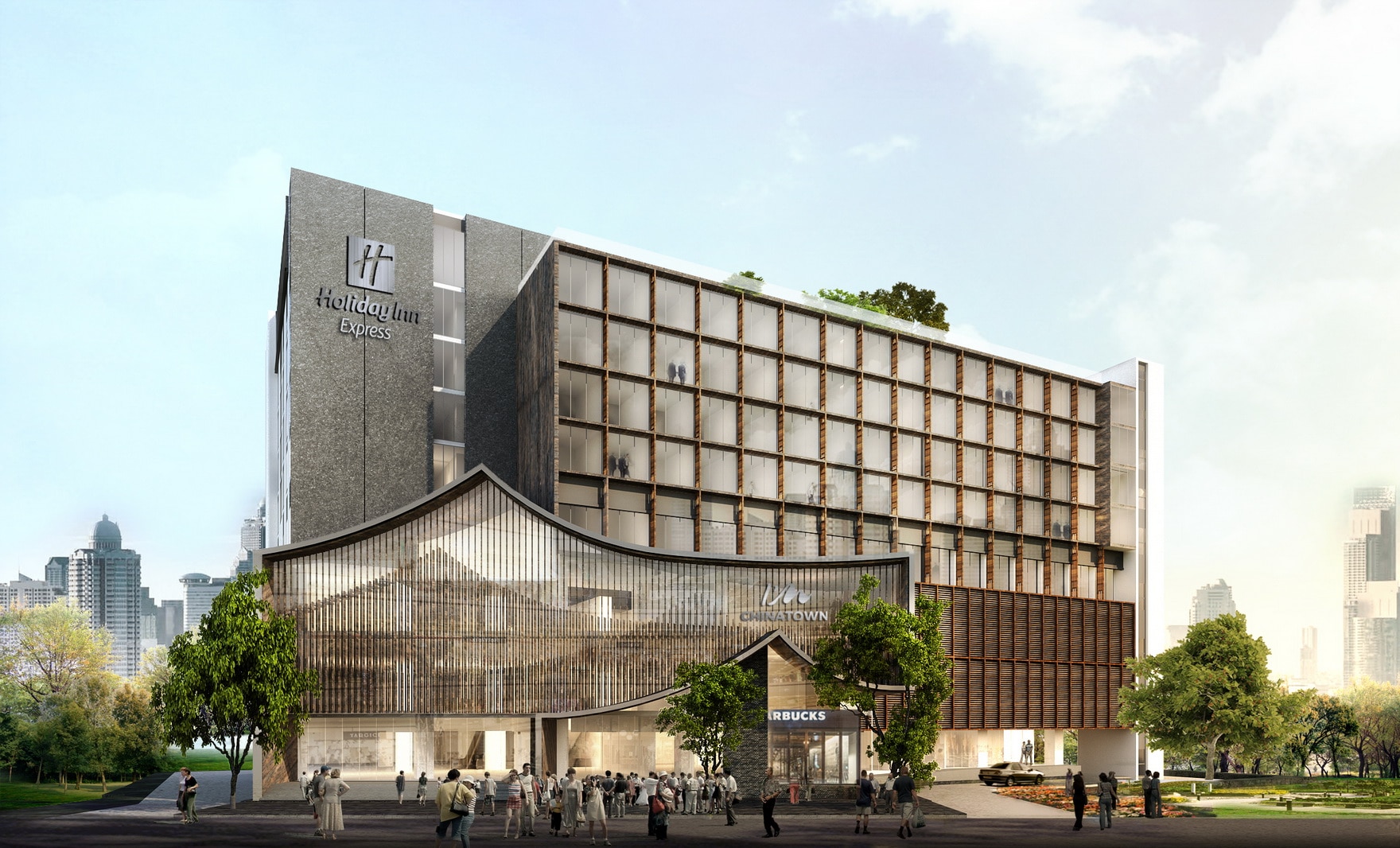
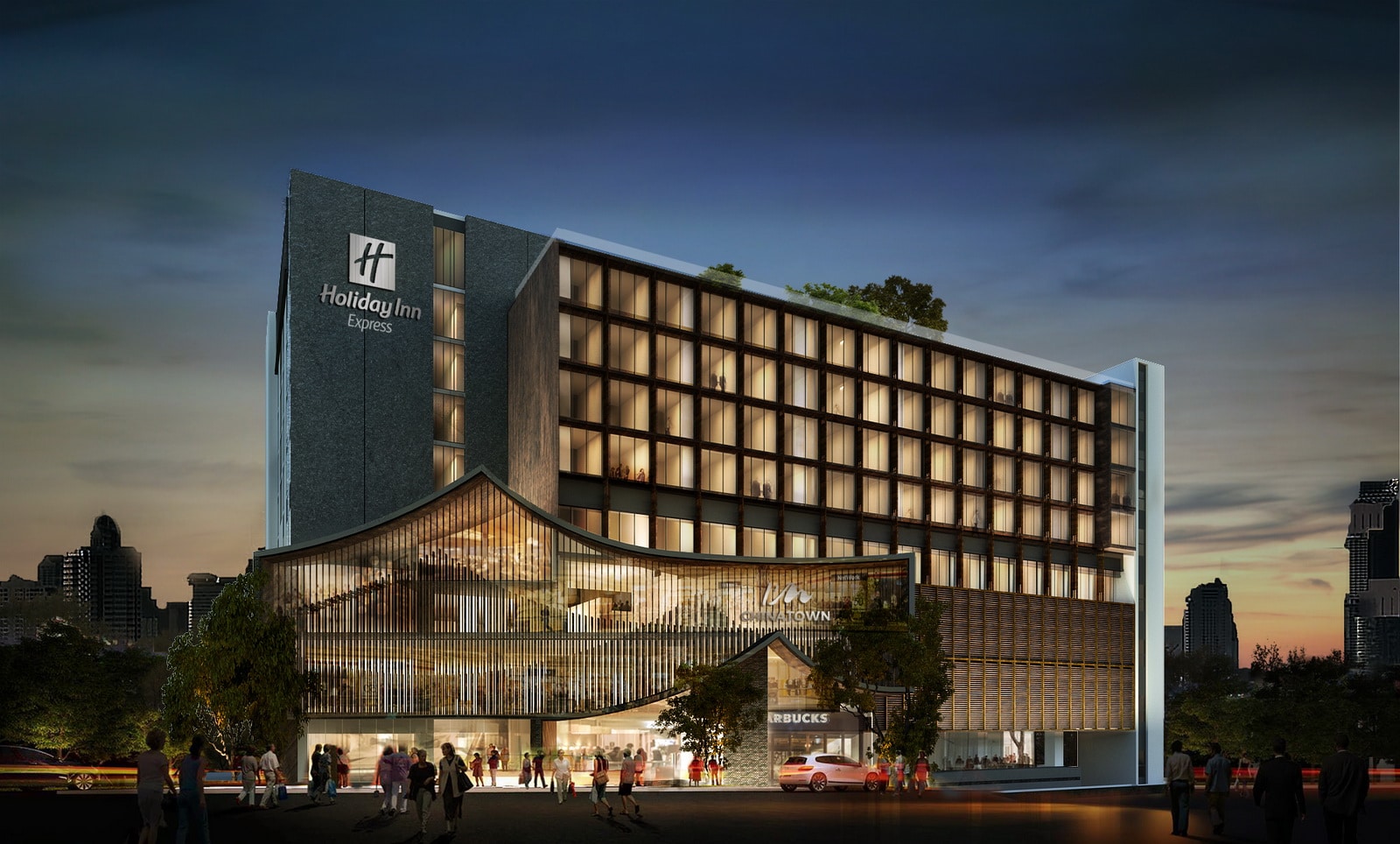
Location: Bangkok, Thailand
Type: Facade Design
Program: Mixed Use
Client: –
Site Area: – sqm.
Built Area: – sqm.
Design: 2017
Completion: 2019
Construction Cost: N/A
Located within historic Chinatown, I’M CHINATOWN is a renovation of a mall and hotel mixed-use project. The project seeks to enhance the existing character of its context, and take inspiration from the Chinatown community. The form and material of existing temples and traditional shop-houses give shape to the sloping roof of the building. The unique rhythm of the sloping roof divides two main entrances into the mixed-use building. Taking inspiration from traditional Chinese paintings that layer ink washes and colors, the wooden louver façade is arranged sequentially to reproduce this layering effect. With the renovation design I’M CHINATOWN becomes a community space that simultaneously blends into, yet enhances the unique character of Chinatown.
More to come
Stu/D/O Team:
Apichart Srirojanapinyo
Chanasit Cholasuek
Suratchan Likittachai
Tirayu Preechavibul
Satavee Kijsanayotin
Landscape Architect: –
Lighting Designer: –
Identity Designer: –
Structural Engineer: –
Mechanical Engineer: –
Consultants: –
Contractor: –
Visualizer: Stu/D/O, DOF
