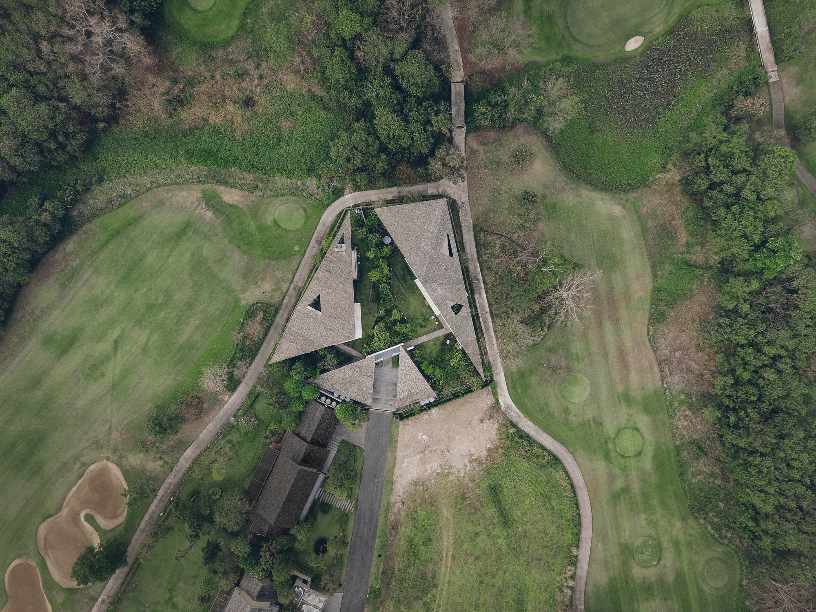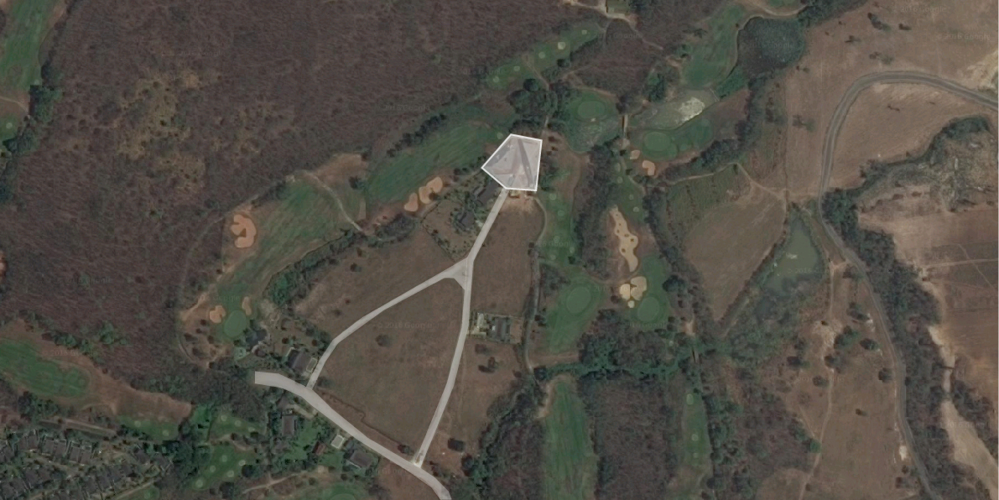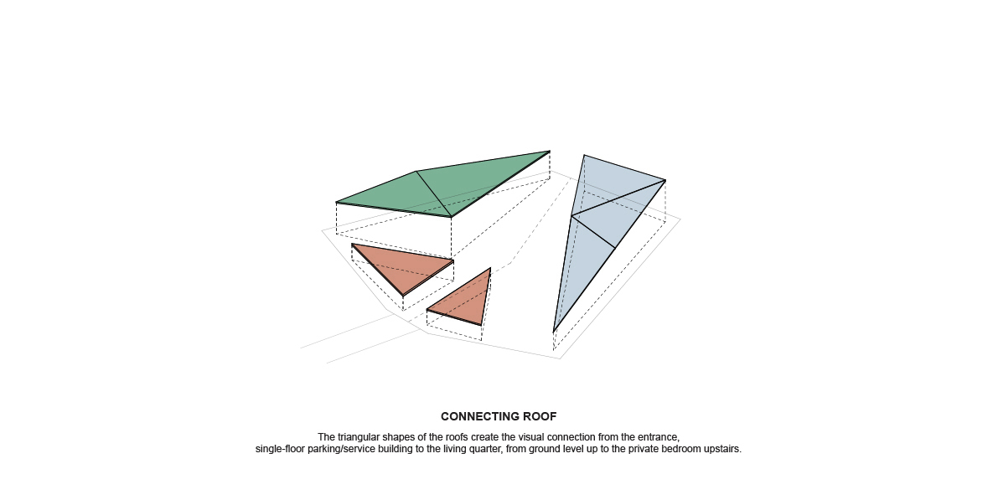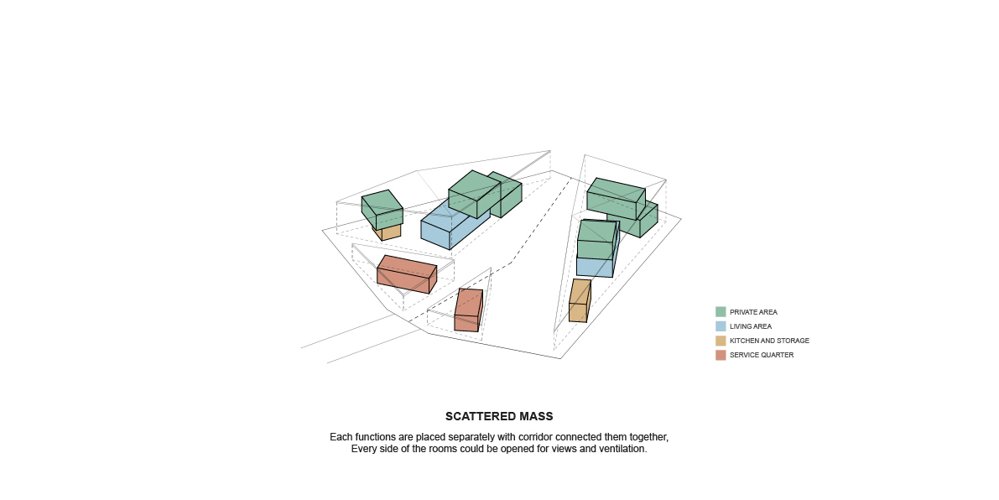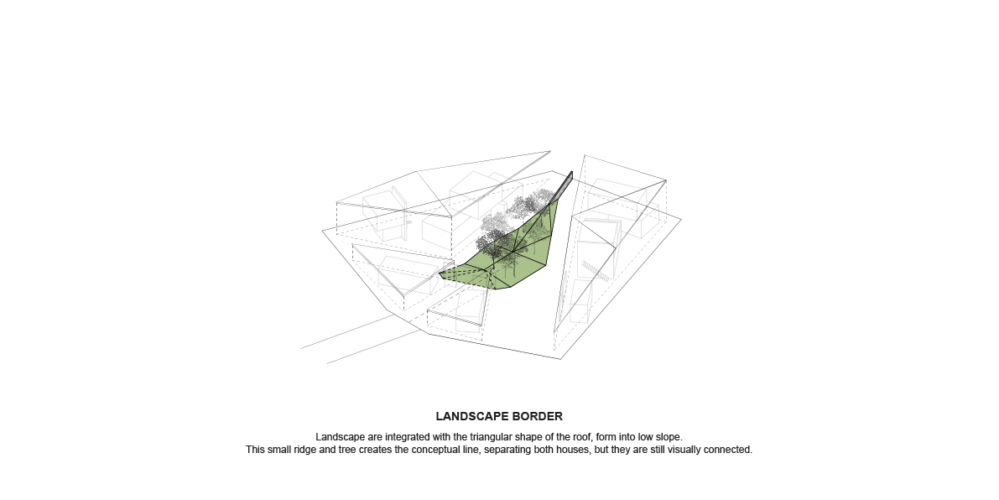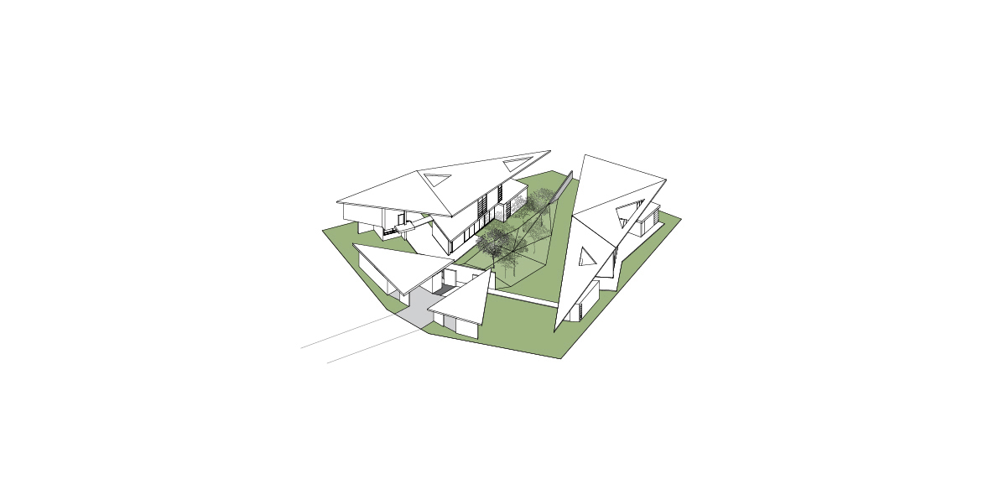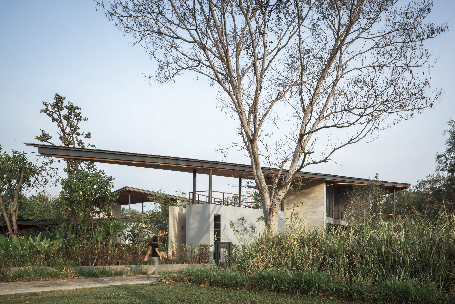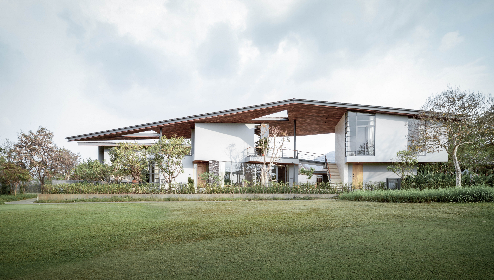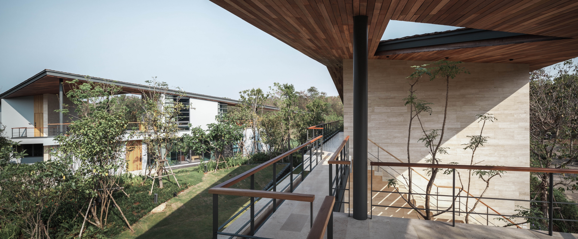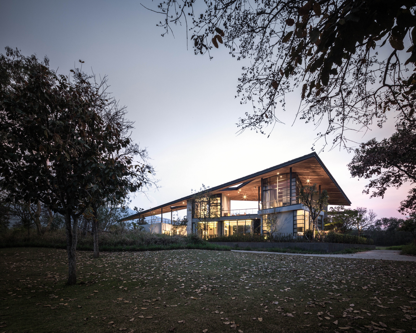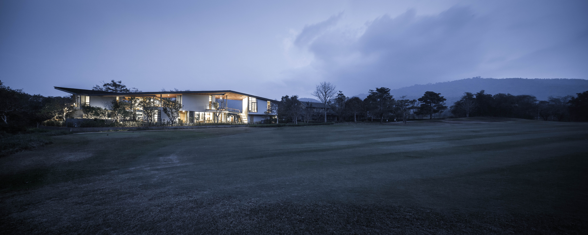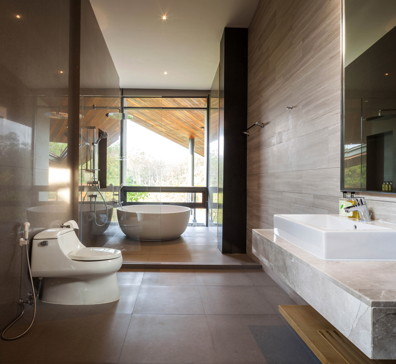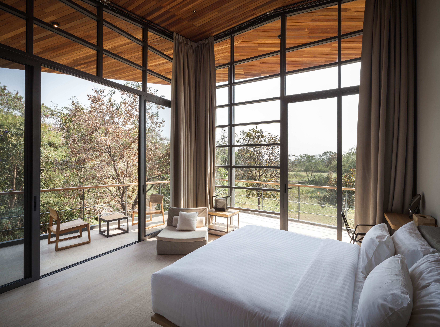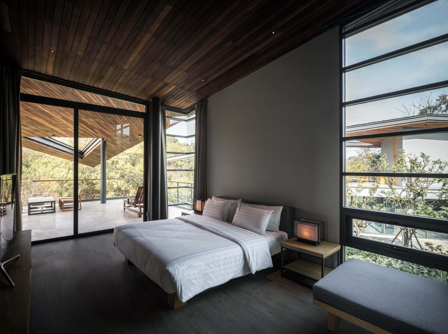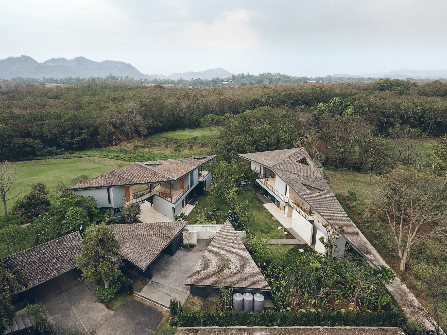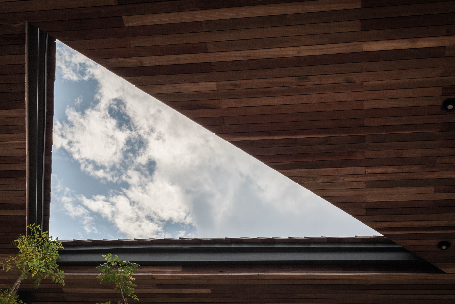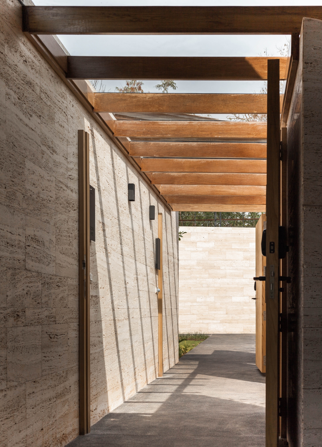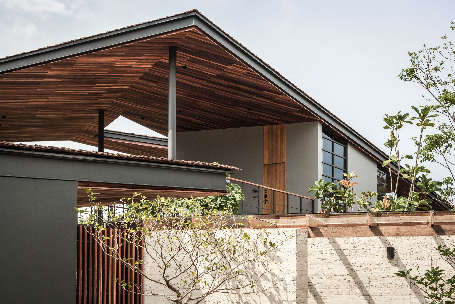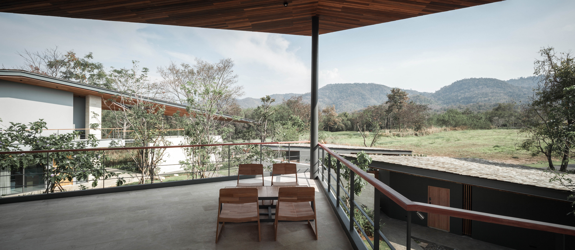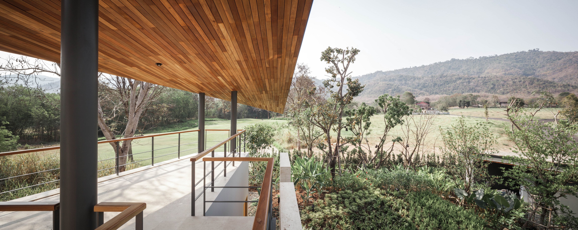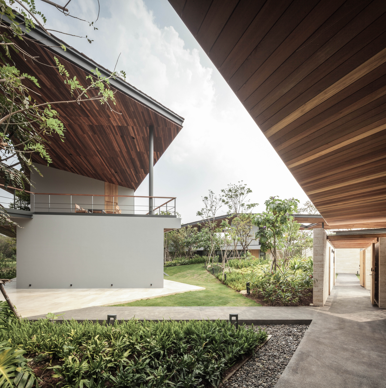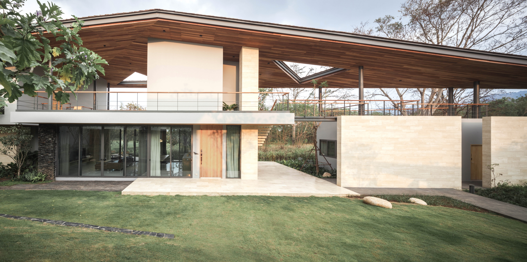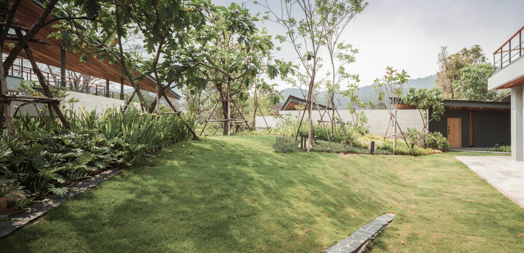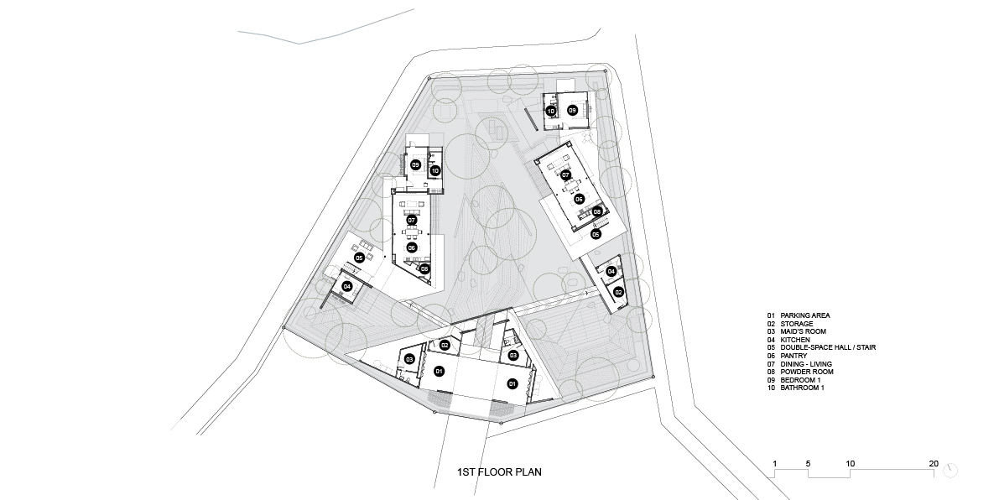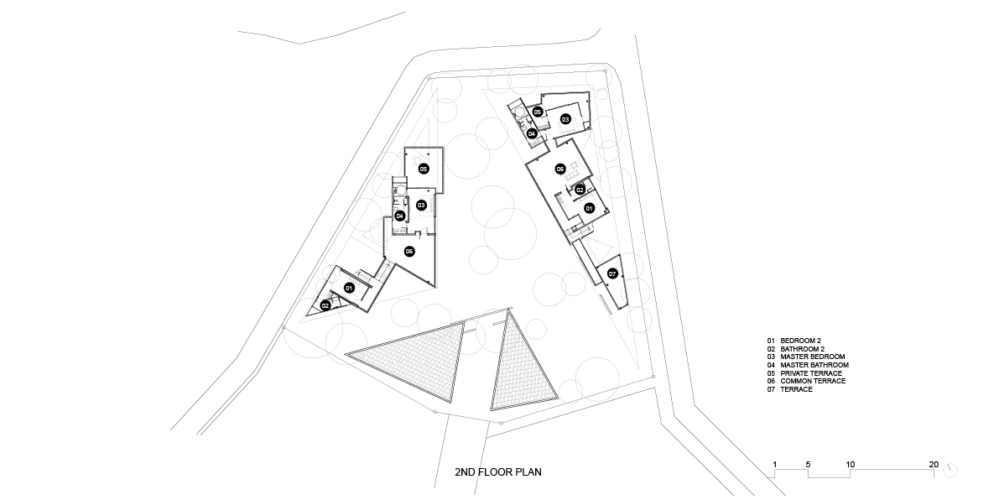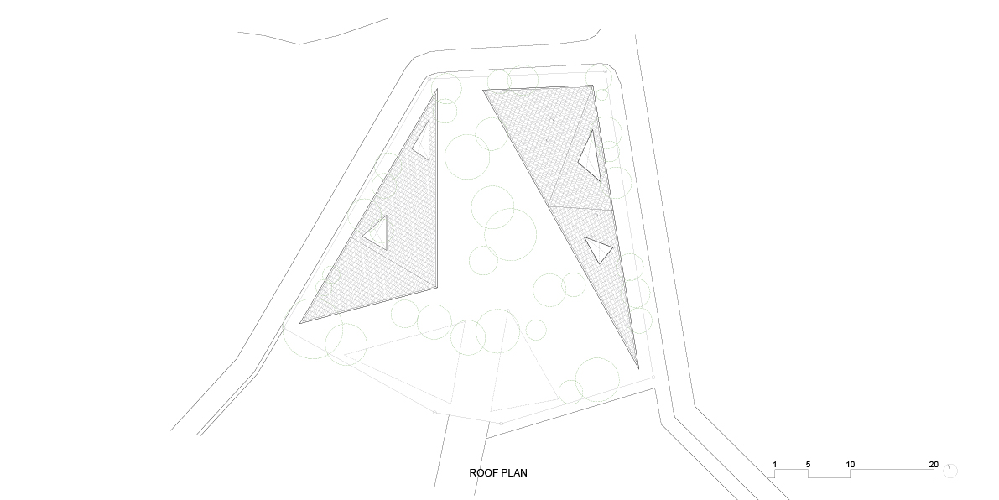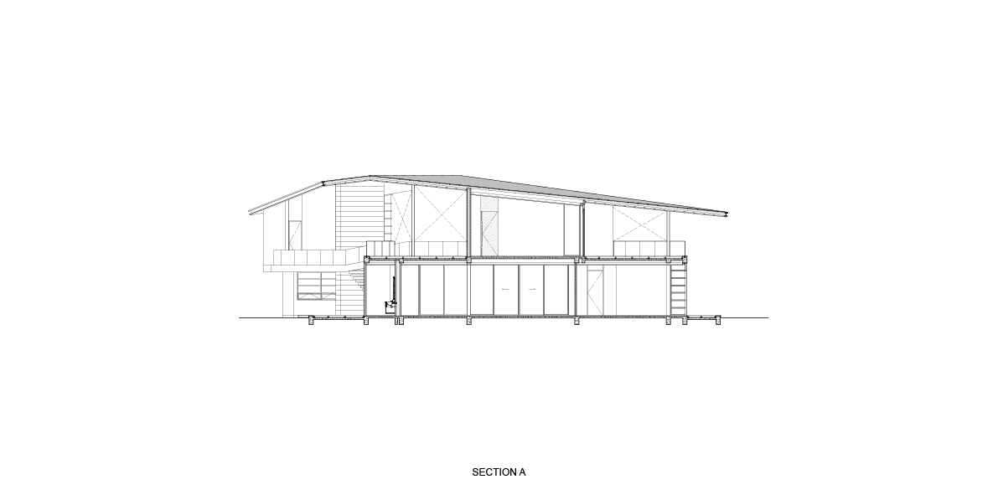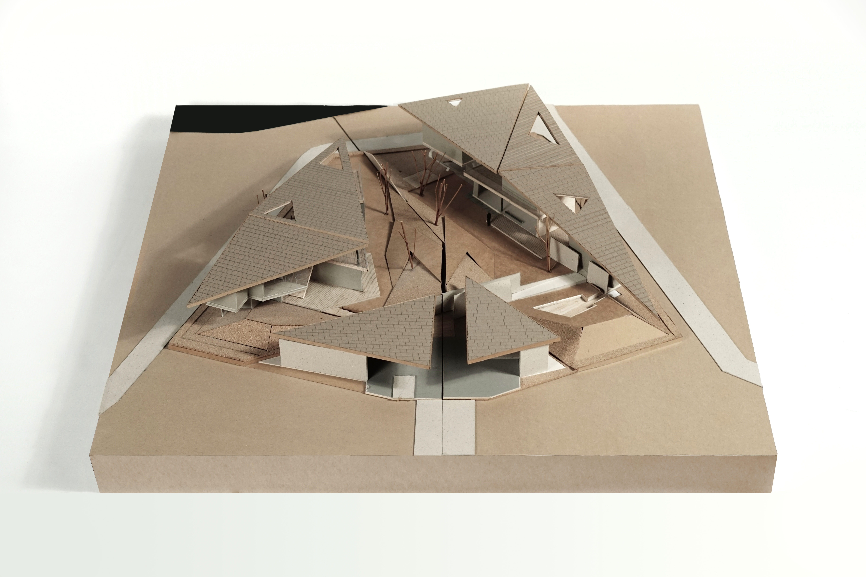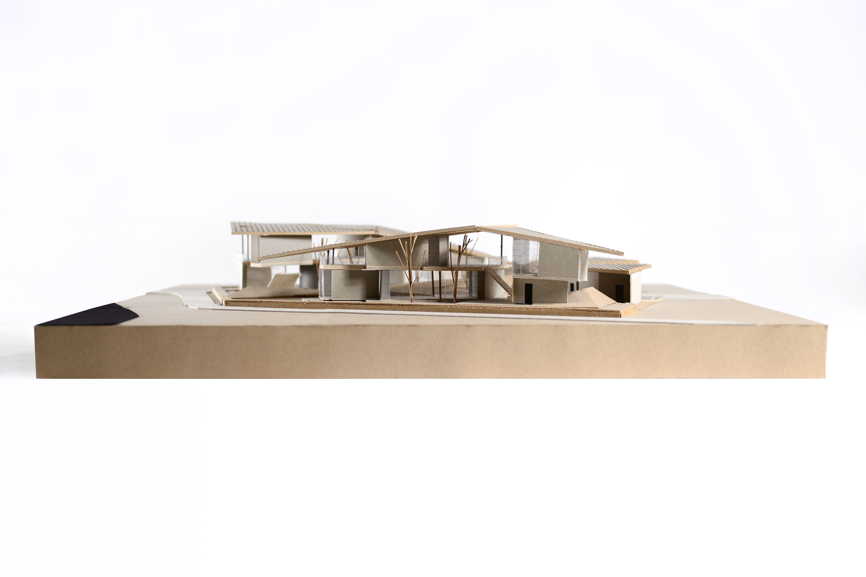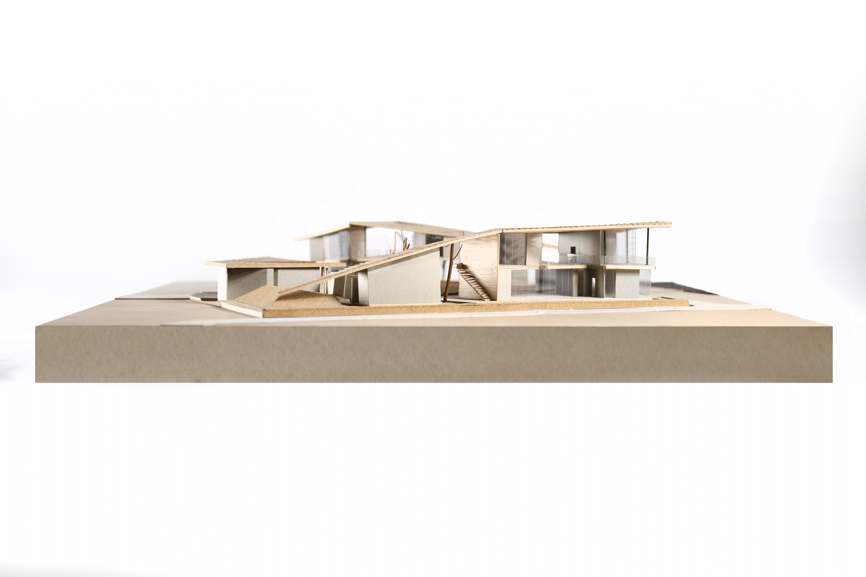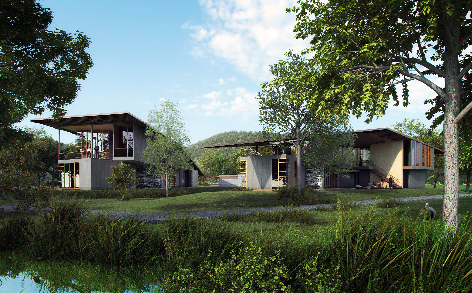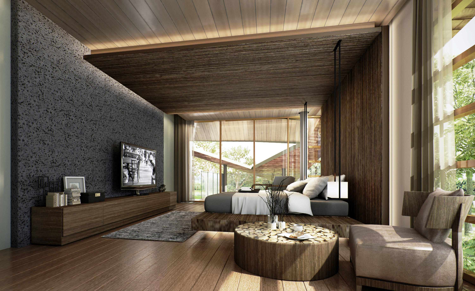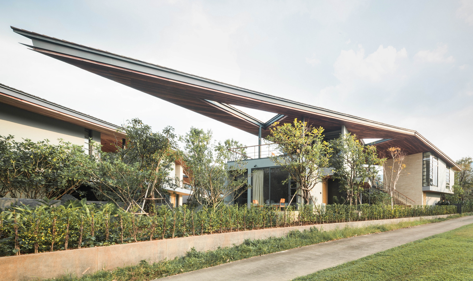
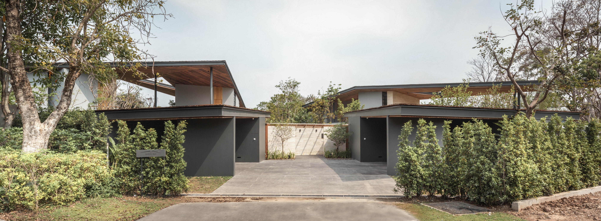
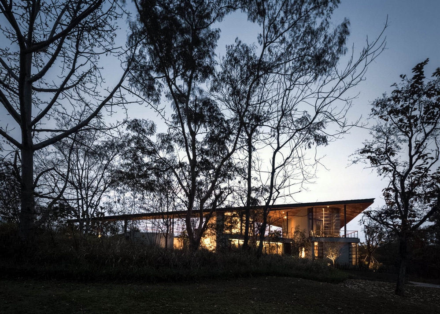
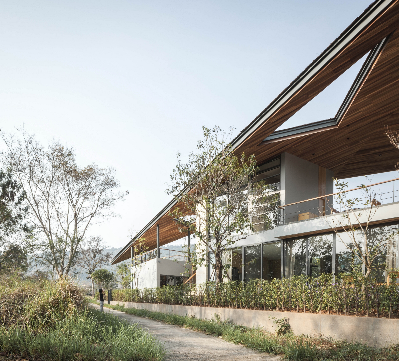
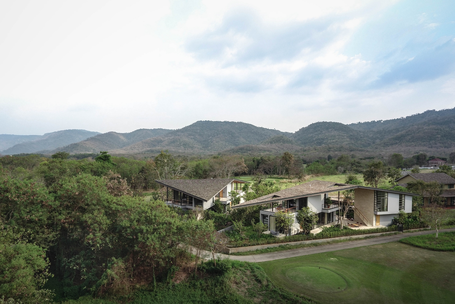
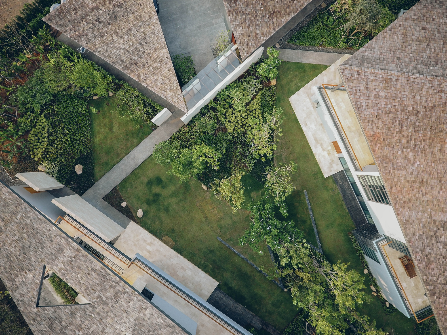

Location: Khao Yai, Nakhonratchasima, Thailand
Type: Architecture and Interior Design
Program: Residential (2 two-story houses)
Client: Undisclosed
Site Area: 2,000 sqm.
Built Area: 900 sqm.
Design: 2013
Completion: 2017
Construction Cost: 22M baht
In an attempt to create a unique typology of a vacation home, Gliding Villa integrate principles of Thai beliefs, i.e. Feng Shui, with site context and modern design fundaments. Located at the end of a dead-end road, the site offers scenic views of the surrounding mountains. While owners were hesitant to purchase the plot due to its dead-end location, this superstitiously negative condition is resolved by dividing the site and program into two projects, leaving the area facing the dead-end as an open courtyard; a shared landscape between the living functions distributed along the site boundary. Because Feng Shui determine auspicious settings by referencing local features such as bodies of water and terrain, integrating such beliefs with natural ventilation allowed us to create a sustainable project that provide comfortable living conditions.
The triangular shaped roof becomes the character of the project; hovering above the masses, it gives coherence to the scattered forms and visually connect the programs. While its form resembles surrounding mountains, the roof feature triangular voids that create a lighter, more open feeling to the plane that appears to be gliding, hence the name Gliding Villa. Outdoor terraces below this expansive canopy become lively places for family gatherings; a space to talk, drink and eat together. This type of space is evident in traditional Thai homes, where terraced areas have various informal functions or are utilized as gathering space. We re-interpret such concepts with design conventions to integrate the architecture culturally, as well as formally, into the environment.
In Thailand, superstitions and beliefs remain deep-rooted in the community and daily life. Designing in line with such beliefs, is in a way, designing architecture for the spirit of place. In doing so, we believe that the experience and attachment users feel towards the space provide a more lasting architecture.
Stu/D/O Team:
Apichart Srirojanapinyo
Chanasit Cholasuek
Adrian Smiths
Park Lertchanyakul
Landscape Architect: Field Landscape Studio
Lighting Designer: Siriluck Chinsaengchai
Structural Engineer: Ittipon Konjaisue
Mechanical Engineer: Sutanya Sukprahan
Consultants: Yutthana Pratumpo
Contractor: Smart Builder Tech
Visualizer: Stu/D/O, DOF
Photography: Stu/D/O, Pirak Anurakyawachon
