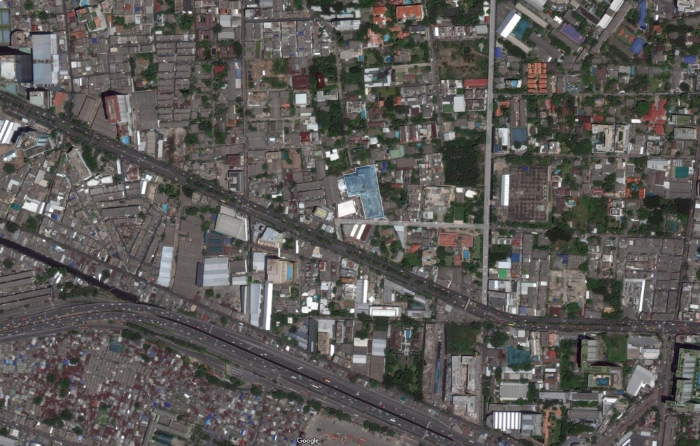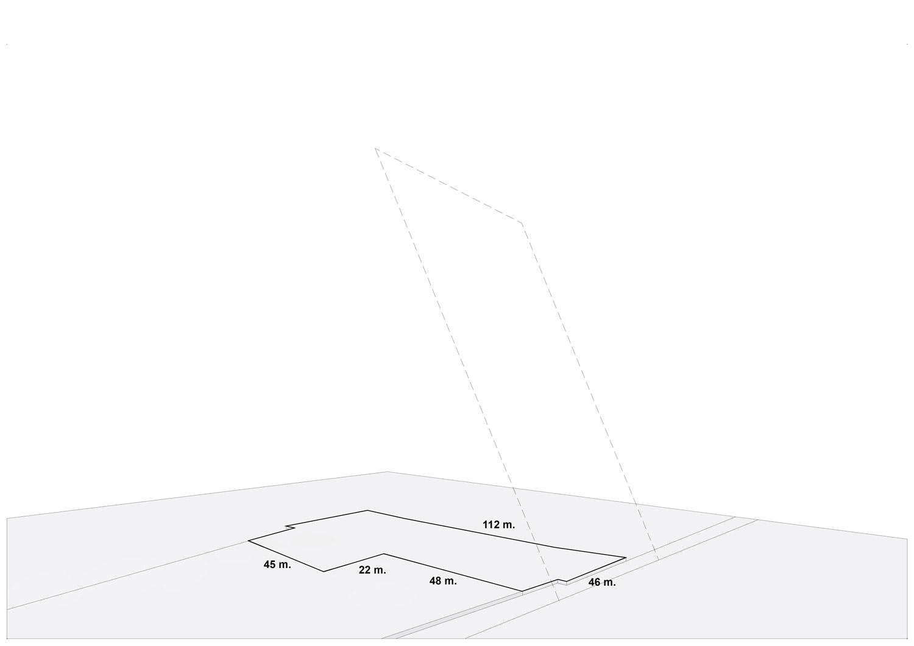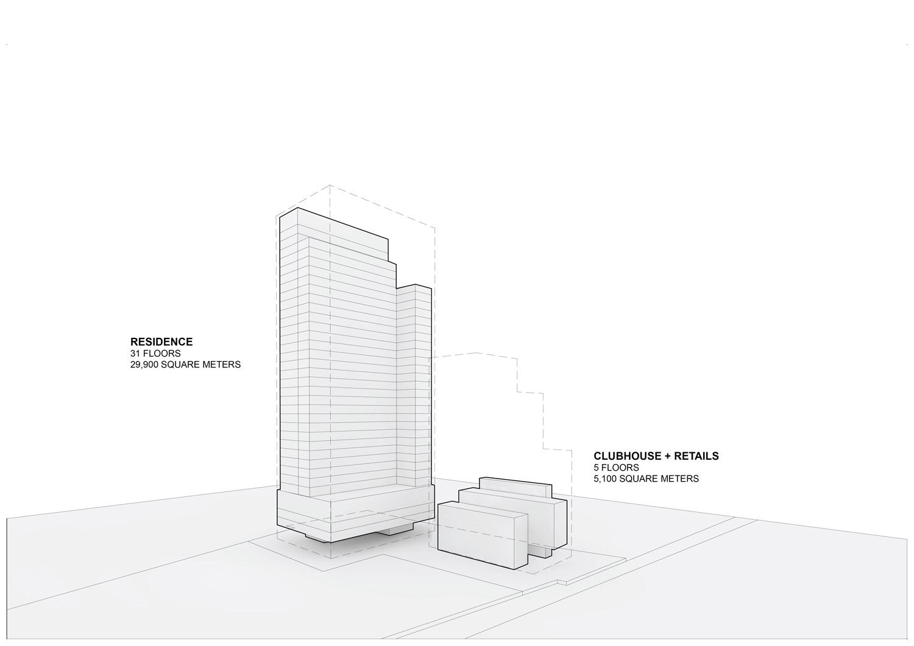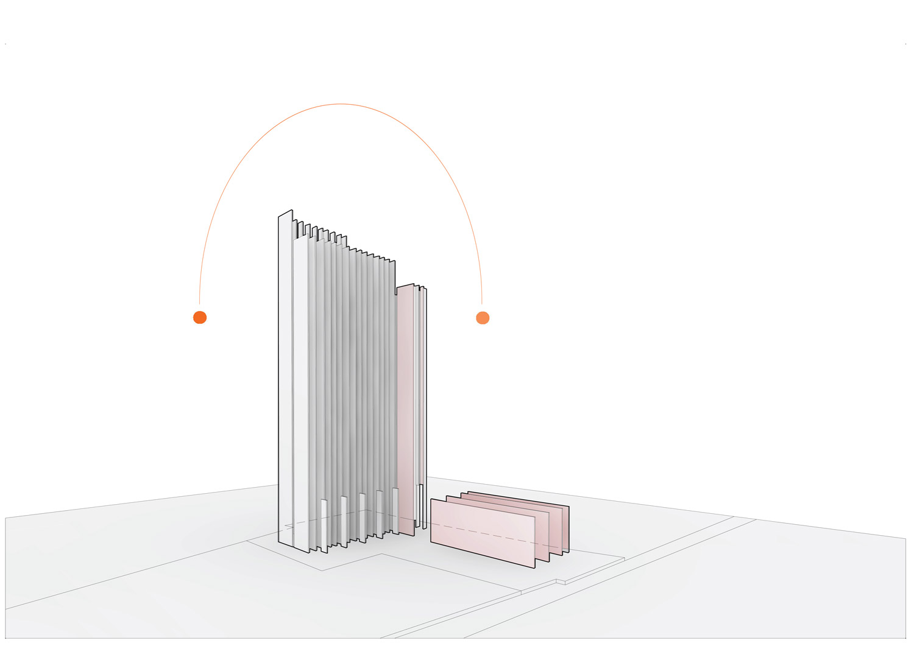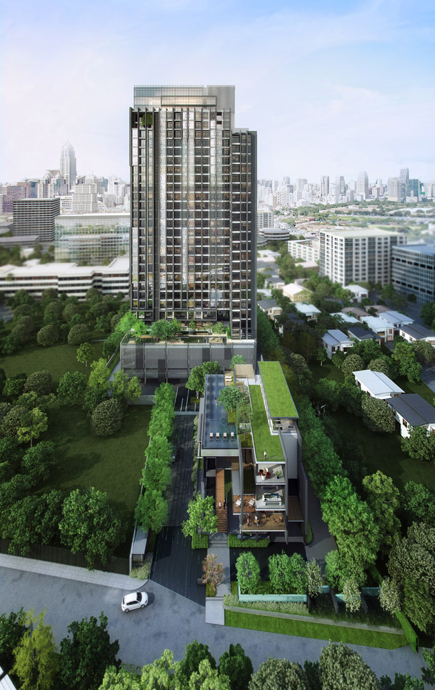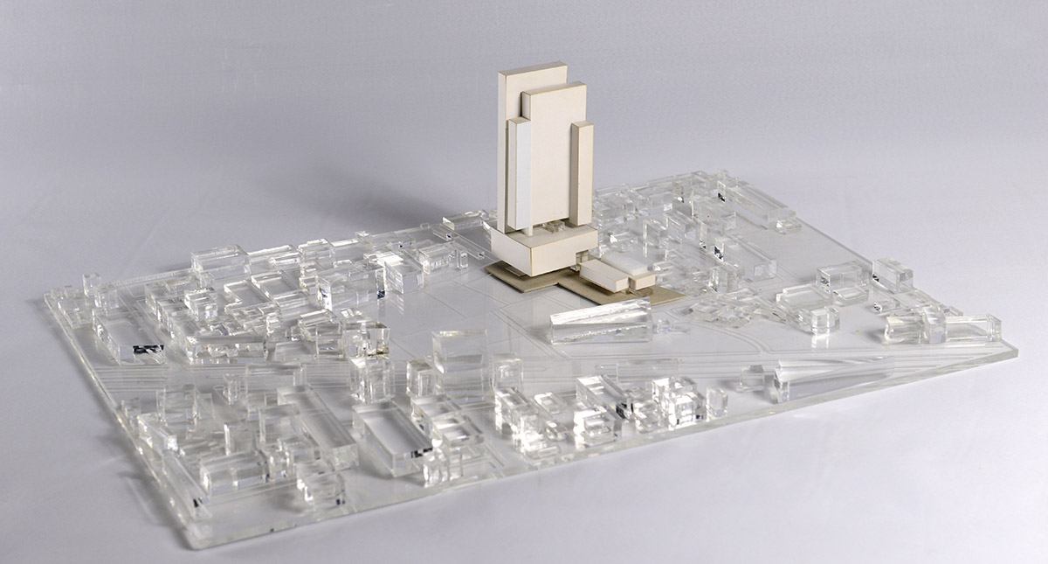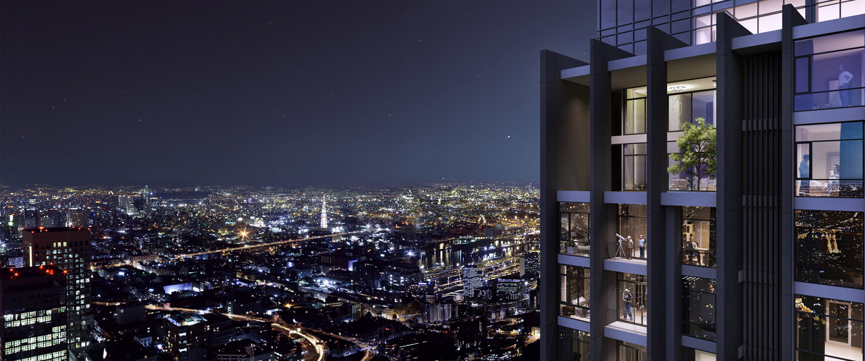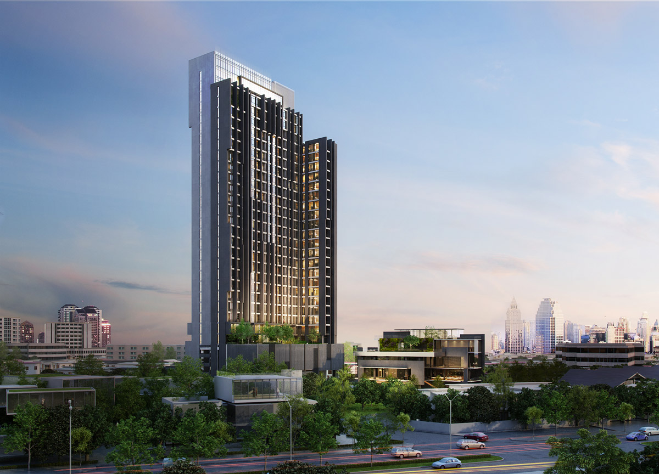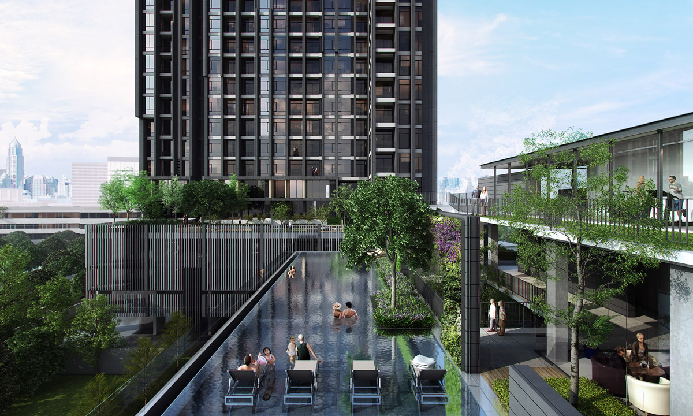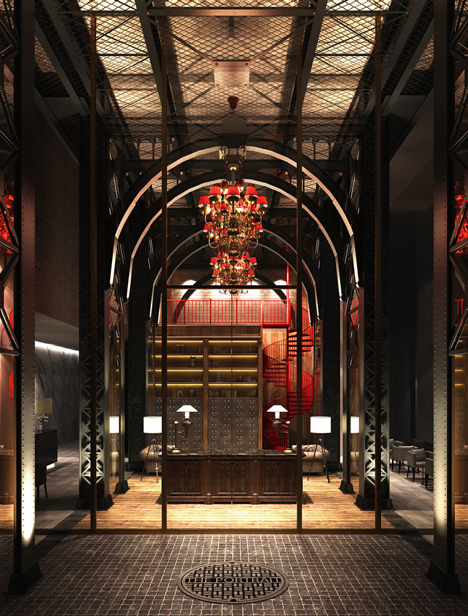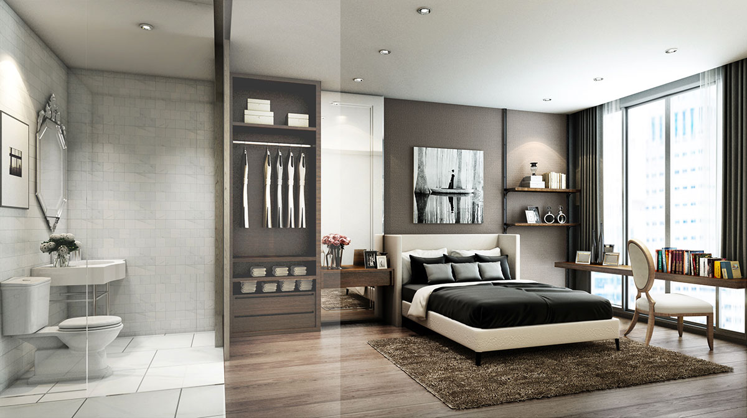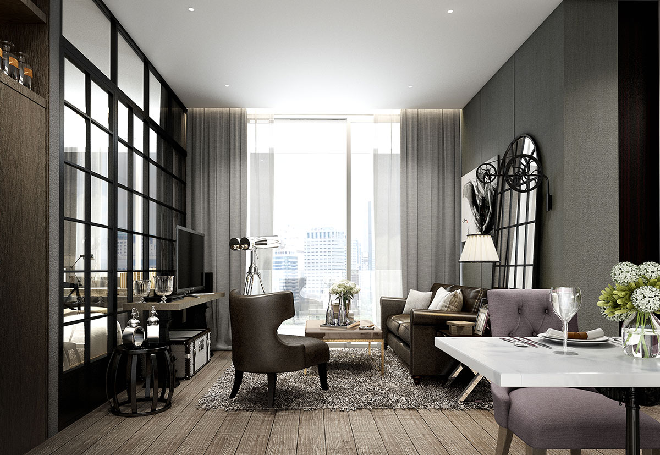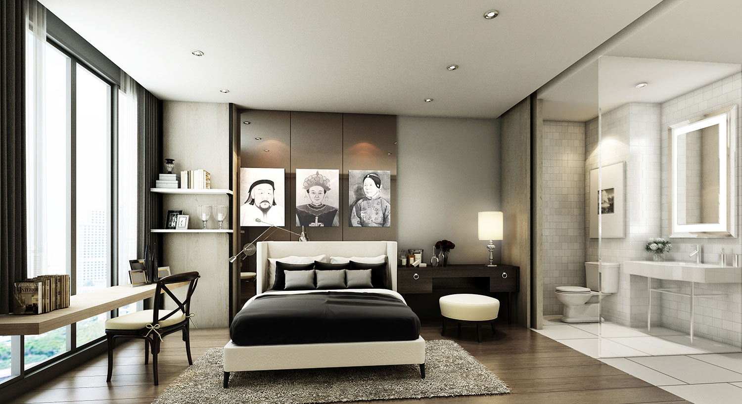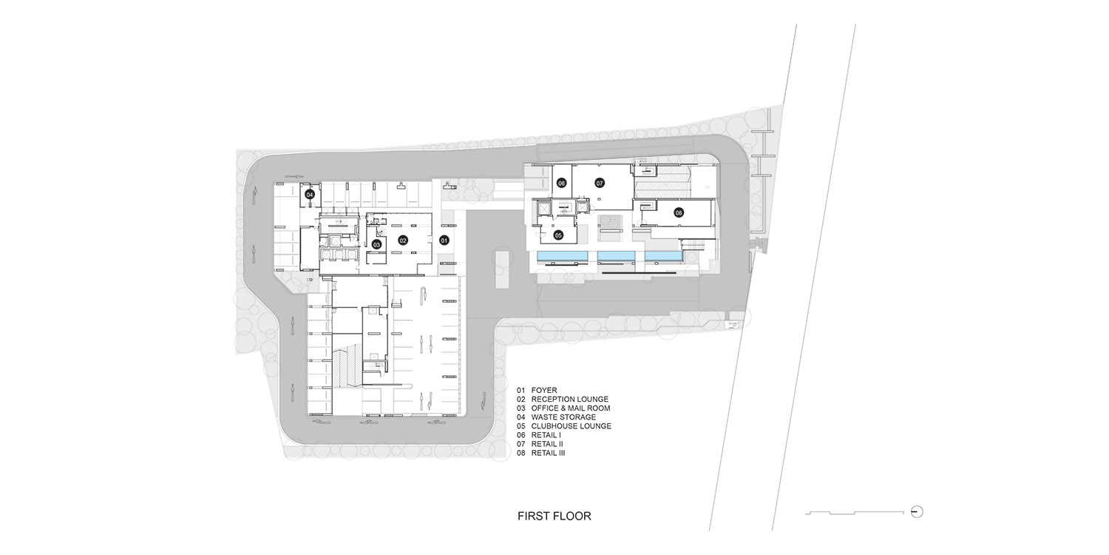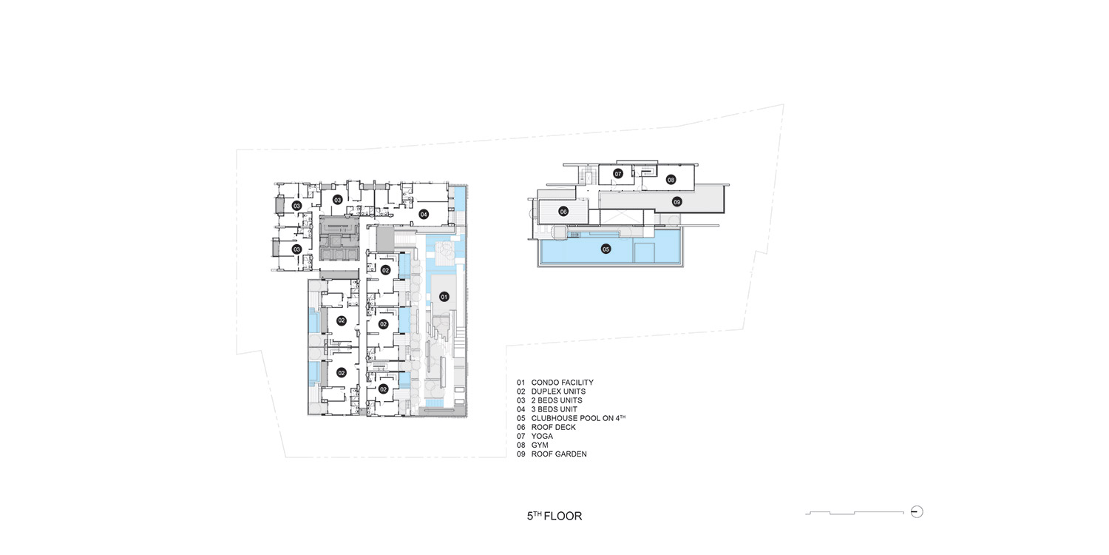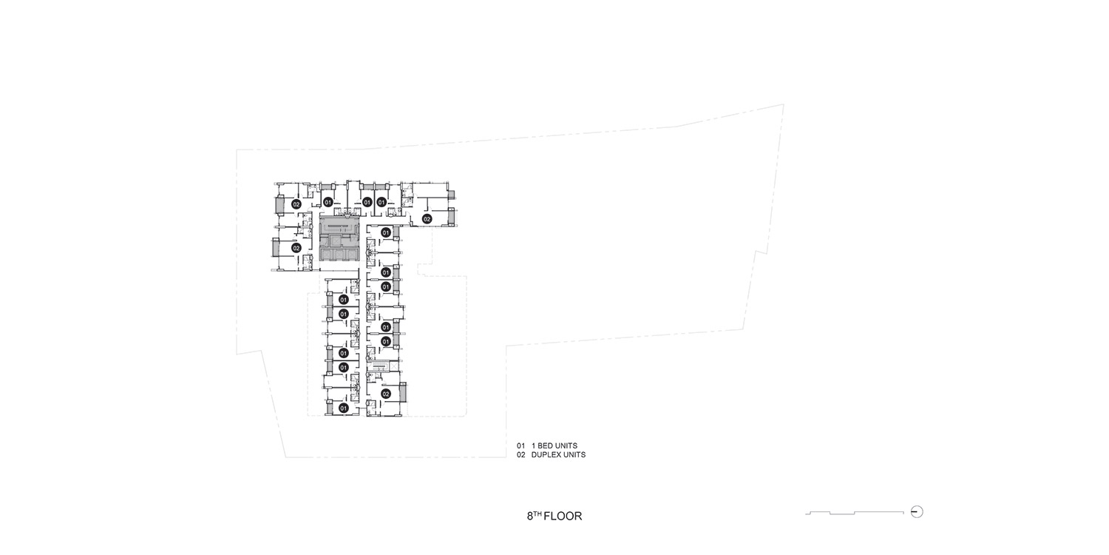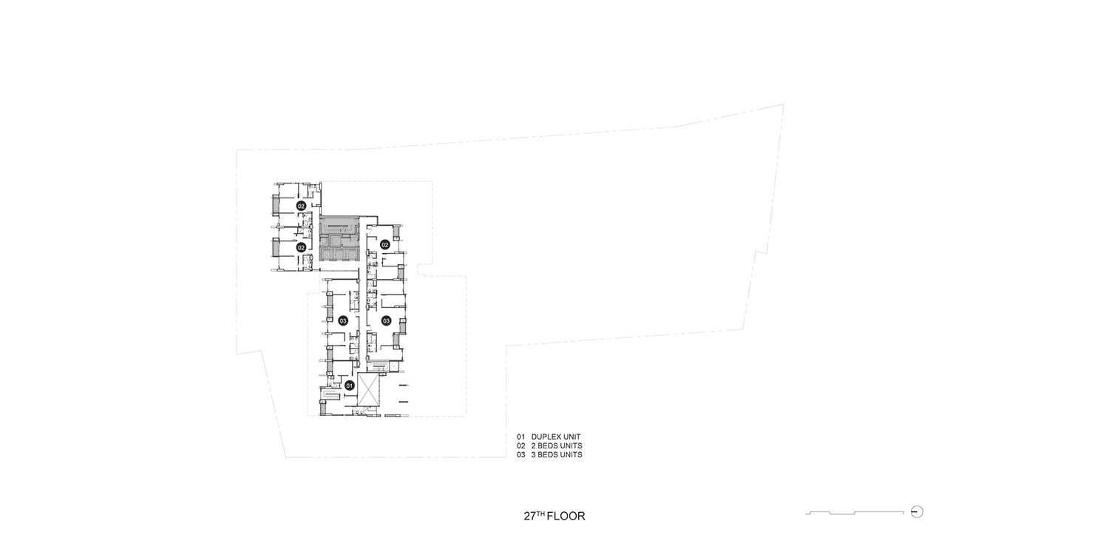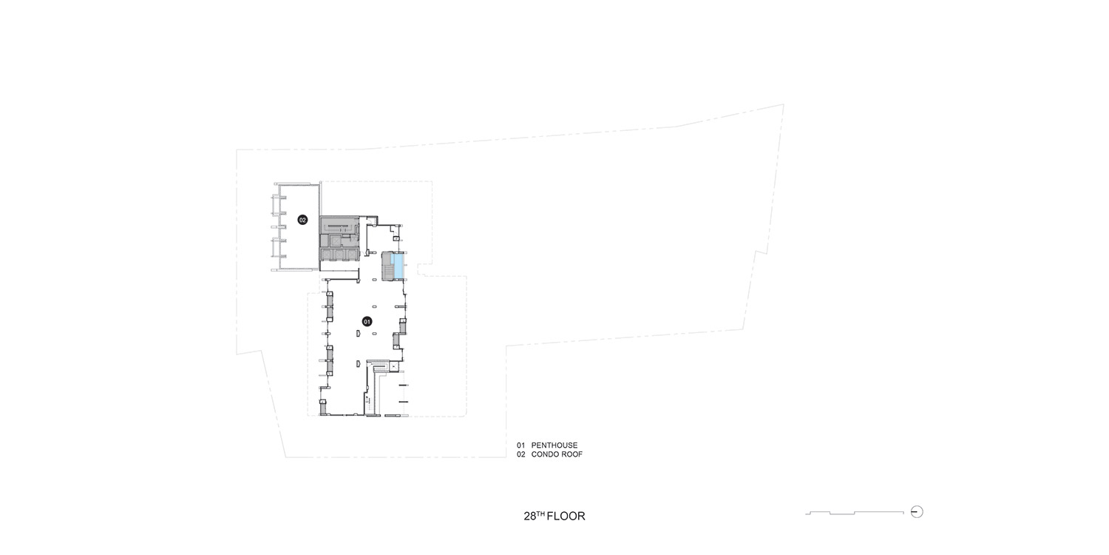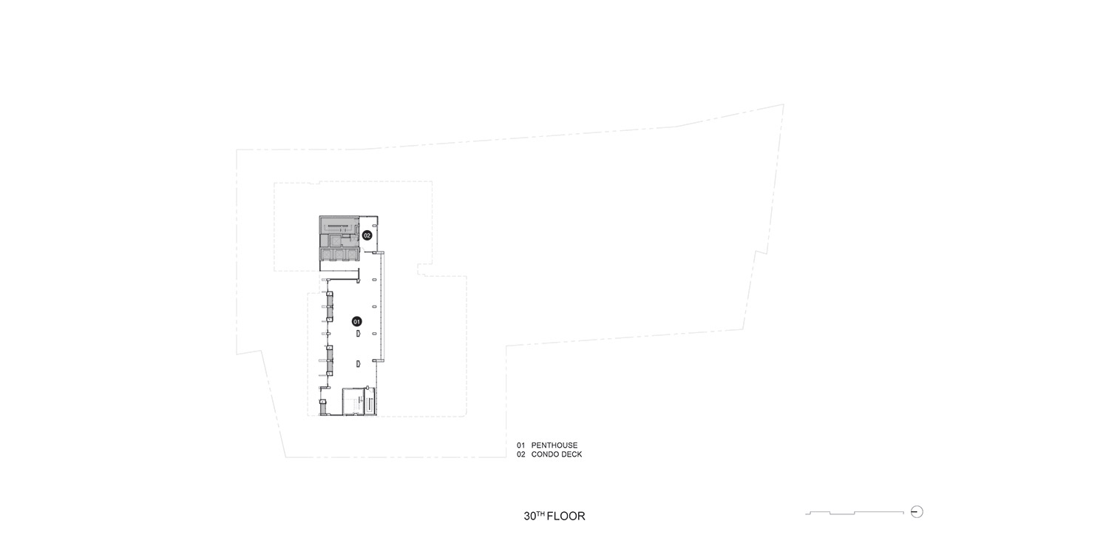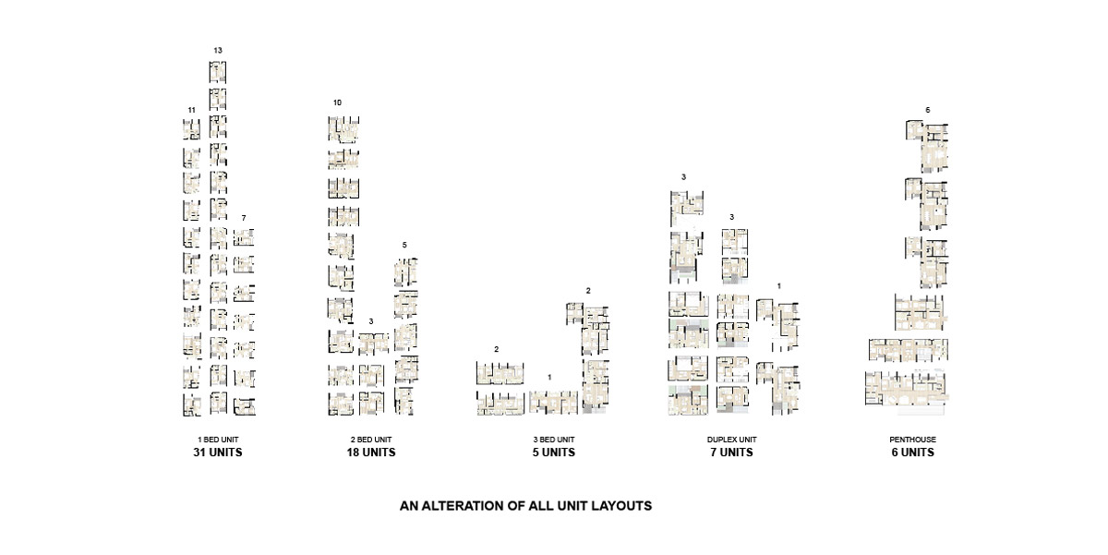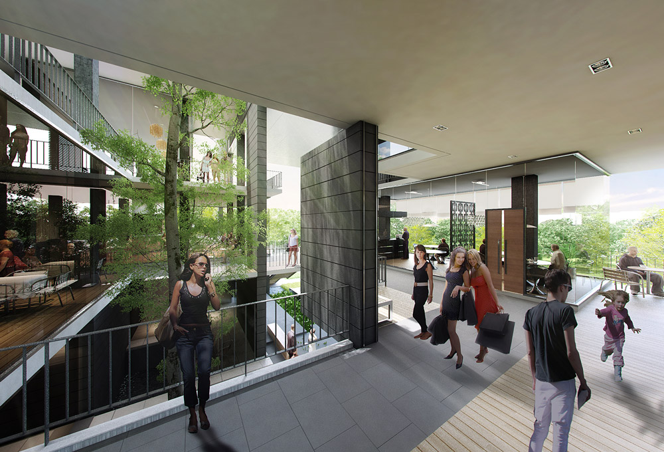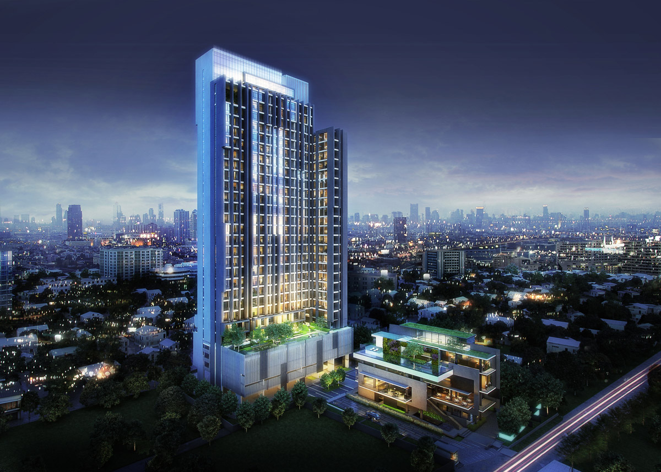

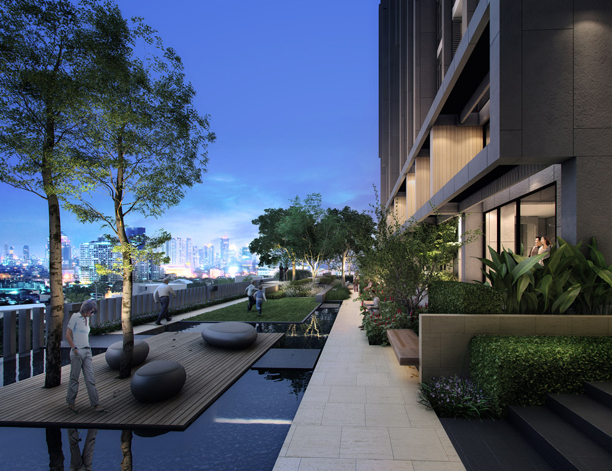
Location: Bangkok, Thailand
Type: Architecture and Interior Design
Program: Condominium
Client: Krungthai Land Development
Site Area: 5,100 sqm.
Built Area: 35,000 sqm.
Design: 2014
Completion: On Construction
Construction Cost: 1,000M baht
The Portrait occupies a prominent city-center site, forming a distinctive development that sets a benchmark for high-rise residential living in a new expanded urban context on Rama IV. The project comprises of two buildings, a 31-storey residential tower and a 5-storey clubhouse and retail center. Both buildings are situated on an expansive open green area with multi-level terraces; creating a distinct gesture that blends architecture with the landscape harmoniously.
Sitting atop the podium of the tower, a communal landscape area for residents provides a space for a quiet and relaxed recreation, while an infinity-edge swimming pool, fitness, party room, and activity spaces are isolated to be atop the clubhouse building.
All residential units are facing either North, East, or South. The West wing is mostly solid in response to climate conditions of Bangkok. Each unit adopts an open-plan living and dining area with full-height (3-meter) glass doors opening externally to generous balcony areas. Views are maximized to the front (Rama IV and Chao Phraya River) and rear of the site (Sukhumvit) and controlled on each side through vertical louvers that offer both privacy and sun-shading. The tower’s vertical louvers also inform and reacts to the unique horizontal elements on the clubhouse building, thus creating both character and the connection between them.
Above the fifth-level green area are duplex units featuring double-height living rooms that connect to private pools and terraces. Each unit’s outdoor terrace has its private entrance to the garden. On the top of the building is a three-storey penthouse with a generous landscaped roof terrace equipped with outdoor Jacuzzis.
Stu/D/O Team:
Apichart Srirojanapinyo
Chanasit Cholasuek
Nuttapol Techopitch
Landscape Architect: Field Landscape Studio
Interior Architect: Hypothesis 30
Lighting Designer: InContrast Design Studio
Graphic Designer Amnaj Suriyawongkul
Structural Engineer: WOR Consultants
Mechanical Engineer: MEE Consultants
Consultants: PACNS
Contractor: WestCon
Visualizer: Stu/D/O, DOF
Awards:
2016 Best Residential High Rise Thailand-International Property Awards
